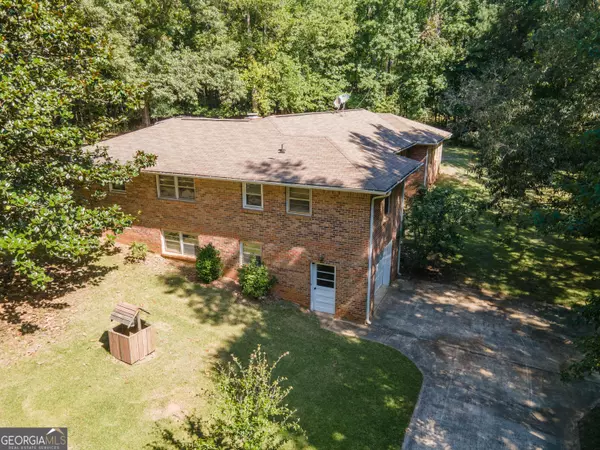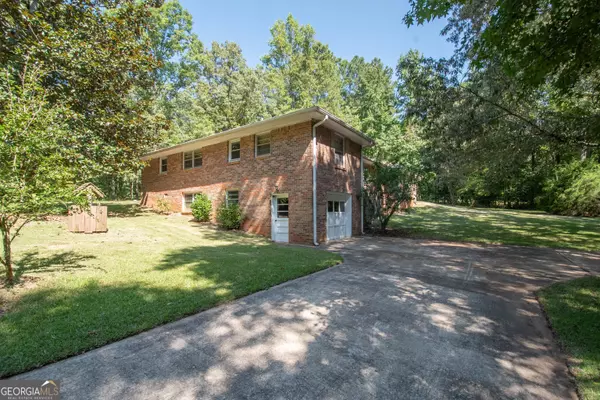$315,000
$319,000
1.3%For more information regarding the value of a property, please contact us for a free consultation.
3 Beds
2 Baths
1,867 SqFt
SOLD DATE : 10/18/2024
Key Details
Sold Price $315,000
Property Type Single Family Home
Sub Type Single Family Residence
Listing Status Sold
Purchase Type For Sale
Square Footage 1,867 sqft
Price per Sqft $168
Subdivision Fireside
MLS Listing ID 10361318
Sold Date 10/18/24
Style Brick 4 Side
Bedrooms 3
Full Baths 2
HOA Y/N No
Originating Board Georgia MLS 2
Year Built 1971
Annual Tax Amount $4,028
Tax Year 2024
Lot Size 6.400 Acres
Acres 6.4
Lot Dimensions 6.4
Property Description
HOME IS OCCUPIED! Do not enter without appt! ALARM! Discover this hidden gem nestled on a sprawling 6.4-acre lot, offering the perfect blend of tranquility and modern living. This 1867 sq ft + unfinished basement, all-electric, 4-sided brick home is a haven of comfort and convenience. Featuring 3 spacious bedrooms and 2 baths, the home is designed for easy living with an efficient galley kitchen, a cozy wood-burning stove, and a master suite complete with a jetted tub and separate shower. Step inside to real hardwood floors, new laminate in the living room, and tile in the baths. The huge laundry room is practical with access right off the garage. The home also boasts an unfinished basement with a workshop area, ideal for DIY projects or extra storage. Additional features include partial window replacement, roof under 10 years old and an active alarm system for peace of mind. You'll find an attached 2-car garage, a metal carport, and a paved driveway that leads you into this VERY secluded oasis. The property is serviced by county water and septic, making it as functional as it is serene. Ideal for those who value privacy, the home is set back and not being seen from the road, surrounded by nature, and offers all the conveniences of modern living in a peaceful setting. You're sure to see lots of wildlife on this property. DO NOT ENTER PROPERTY WITHOUT AN AGENT. Can't be seen from road. Video and audio surveillance on property.
Location
State GA
County Henry
Rooms
Basement Boat Door, Concrete, Daylight, Exterior Entry, Interior Entry, Unfinished
Dining Room Separate Room
Interior
Interior Features Double Vanity, Master On Main Level, Separate Shower, Walk-In Closet(s)
Heating Central, Electric, Heat Pump
Cooling Ceiling Fan(s), Central Air, Heat Pump
Flooring Hardwood, Laminate, Tile, Vinyl
Fireplaces Number 1
Fireplaces Type Living Room, Masonry, Wood Burning Stove
Fireplace Yes
Appliance Dishwasher, Double Oven, Electric Water Heater, Ice Maker, Oven, Refrigerator
Laundry Mud Room
Exterior
Parking Features Attached, Basement, Carport, Garage, Garage Door Opener, Kitchen Level, Parking Pad, Side/Rear Entrance
Garage Spaces 3.0
Community Features None
Utilities Available Cable Available, Electricity Available, High Speed Internet, Phone Available, Water Available
View Y/N No
Roof Type Composition
Total Parking Spaces 3
Garage Yes
Private Pool No
Building
Lot Description Level, Open Lot, Private, Sloped
Faces GPS friendly. From I675, take exit 5 (Forest Pkwy/Panola Rd), Turn right onto Forest Pkwy, Panola Rd., Go approx 5 miles to right on Forest Pkwy .3 miles to Fairview Rd. Go approx 3 miles to Panola Rd. Go 2.3 miles to Hearn Rd. Property will be on the right.
Foundation Block
Sewer Septic Tank
Water Public
Structure Type Brick
New Construction No
Schools
Elementary Schools Austin Road
Middle Schools Austin Road
High Schools Stockbridge
Others
HOA Fee Include None
Tax ID 06202027000
Security Features Security System,Smoke Detector(s)
Acceptable Financing Cash, Conventional, FHA, VA Loan
Listing Terms Cash, Conventional, FHA, VA Loan
Special Listing Condition Resale
Read Less Info
Want to know what your home might be worth? Contact us for a FREE valuation!

Our team is ready to help you sell your home for the highest possible price ASAP

© 2025 Georgia Multiple Listing Service. All Rights Reserved.
GET MORE INFORMATION
Broker | License ID: 303073
youragentkesha@legacysouthreg.com
240 Corporate Center Dr, Ste F, Stockbridge, GA, 30281, United States






