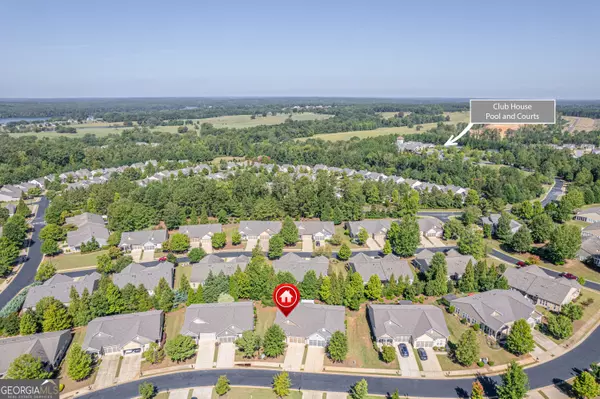Bought with Shirley J. Smith • Re/Max Lake Country
$315,000
$329,000
4.3%For more information regarding the value of a property, please contact us for a free consultation.
2 Beds
2 Baths
1,344 SqFt
SOLD DATE : 10/18/2024
Key Details
Sold Price $315,000
Property Type Single Family Home
Sub Type Single Family Residence
Listing Status Sold
Purchase Type For Sale
Square Footage 1,344 sqft
Price per Sqft $234
Subdivision Del Webb At Lake Oconee
MLS Listing ID 10374438
Sold Date 10/18/24
Style Traditional
Bedrooms 2
Full Baths 2
Construction Status Resale
HOA Fees $6,660
HOA Y/N Yes
Year Built 2014
Annual Tax Amount $2,655
Tax Year 2023
Lot Size 1,742 Sqft
Property Description
Charming, light and neutral colors throughout this lock and leave Del Webb Villa in the heart of Lake Oconee! As you enter, the room to your right is a great flex space for a den/office/library. The spacious gathering room opens to the dining area and kitchen. Kitchen features granite counters, a pantry closet and stainless appliances. Owners Suite has windows to a very private rear yard, double sinks and tiled shower in the bath and a generous size walk in closet. The second/guest room looks out to the front with bright windows for good lighting. Home has light colored LVP flooring throughout (no carpeting) for easy care, window blinds and draperies. The stone patio out back provides a lovely outside sitting area with privacy all around. Two car garage, whole house water softener, and extra flooring in the attic for great storage. The monthly HOA/Villa fee covers the exterior roofing, paint, irrigation and termite as well as access to all the Del Webb Amenities. Come and see what this wonderful Lake Oconee Del Webb 55+ community is all about with Clubhouse, in/outdoor pools, tennis, pickleball, fitness center, lakeside pavilion and more!
Location
State GA
County Greene
Rooms
Basement None
Main Level Bedrooms 2
Interior
Interior Features Double Vanity, Master On Main Level, Pulldown Attic Stairs, Split Bedroom Plan, Tile Bath, Walk-In Closet(s)
Heating Central, Electric
Cooling Central Air, Electric
Flooring Tile, Vinyl
Exterior
Exterior Feature Sprinkler System
Garage Attached, Garage
Garage Spaces 2.0
Community Features Clubhouse, Fitness Center, Gated, Lake, Park, Playground, Pool, Retirement Community, Sidewalks, Street Lights, Tennis Court(s)
Utilities Available Cable Available, Electricity Available, High Speed Internet, Phone Available, Sewer Connected, Underground Utilities, Water Available
Roof Type Composition
Building
Story One
Foundation Slab
Sewer Public Sewer
Level or Stories One
Structure Type Sprinkler System
Construction Status Resale
Schools
Elementary Schools Lake Oconee
Middle Schools Other
High Schools Greene County
Others
Acceptable Financing Other
Listing Terms Other
Financing Cash
Read Less Info
Want to know what your home might be worth? Contact us for a FREE valuation!

Our team is ready to help you sell your home for the highest possible price ASAP

© 2024 Georgia Multiple Listing Service. All Rights Reserved.
GET MORE INFORMATION

Broker | License ID: 303073
youragentkesha@legacysouthreg.com
240 Corporate Center Dr, Ste F, Stockbridge, GA, 30281, United States






