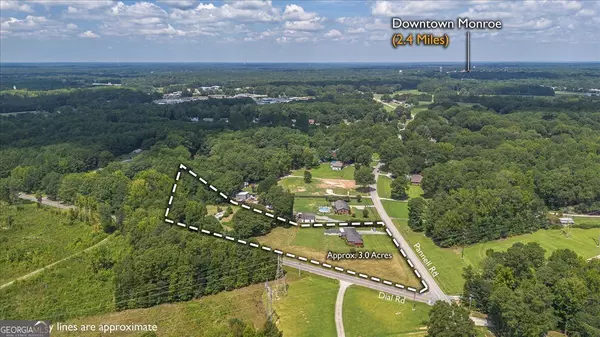Bought with Jennifer Preston • Malcom & Malcom Realty Prof.
$325,000
$325,000
For more information regarding the value of a property, please contact us for a free consultation.
2 Beds
1 Bath
1,783 SqFt
SOLD DATE : 10/21/2024
Key Details
Sold Price $325,000
Property Type Single Family Home
Sub Type Single Family Residence
Listing Status Sold
Purchase Type For Sale
Square Footage 1,783 sqft
Price per Sqft $182
MLS Listing ID 10359389
Sold Date 10/21/24
Style Brick 3 Side,Ranch,Traditional
Bedrooms 2
Full Baths 1
Construction Status Resale
HOA Y/N No
Year Built 1954
Annual Tax Amount $2,418
Tax Year 2023
Lot Size 3.000 Acres
Property Description
Charming 2-bedroom, 1-bath all-brick ranch situated on 3 acres. This versatile property comes with a spacious 40x14 shop, perfect for various projects and storage needs. The home boasts a generous great room, a cozy eat-in kitchen, a formal dining room, a formal living room, an adaptable flex room ideal for an office, and a large mudroom located off the carport. **Prime Location:** Positioned at the corner of Pannell and Dial Rd., the property offers excellent road frontage and easy accessibility. **Mini-Farm Potential:** The back side of the 3 acres features a small pond, making it perfect for keeping livestock or starting a mini farm. **New Hot Water Heater:** Installed in 2023 for peace of mind and efficiency. **Roof:** Only 6 years old, offering durability and protection. **Original Hardwood Floors:** Authentic charm lies beneath the carpet in the formal living and dining areas, extending through the bedrooms. **Parking & Storage:** Two carports provide ample parking and storage options. This is a unique opportunity to own a versatile property with endless potential. Whether you're an investor looking for a profitable project, a first-time homebuyer searching for affordability, or someone with dreams of starting a mini-farm, this home offers the perfect foundation. Don't miss out; schedule a viewing today and explore the possibilities this property has to offer! Home being Sold As Is.
Location
State GA
County Walton
Rooms
Basement Crawl Space
Main Level Bedrooms 2
Interior
Interior Features Master On Main Level, Pulldown Attic Stairs
Heating Central, Electric, Heat Pump
Cooling Ceiling Fan(s), Central Air, Electric
Flooring Carpet, Hardwood, Vinyl
Exterior
Garage Carport, Off Street
Garage Spaces 2.0
Community Features None
Utilities Available Cable Available, Electricity Available, High Speed Internet, Natural Gas Available, Phone Available, Water Available
Waterfront Description Pond
Roof Type Composition
Building
Story One
Sewer Septic Tank
Level or Stories One
Construction Status Resale
Schools
Elementary Schools Harmony
Middle Schools Carver
High Schools Monroe Area
Others
Financing Cash
Special Listing Condition Estate Owned
Read Less Info
Want to know what your home might be worth? Contact us for a FREE valuation!

Our team is ready to help you sell your home for the highest possible price ASAP

© 2024 Georgia Multiple Listing Service. All Rights Reserved.
GET MORE INFORMATION

Broker | License ID: 303073
youragentkesha@legacysouthreg.com
240 Corporate Center Dr, Ste F, Stockbridge, GA, 30281, United States






