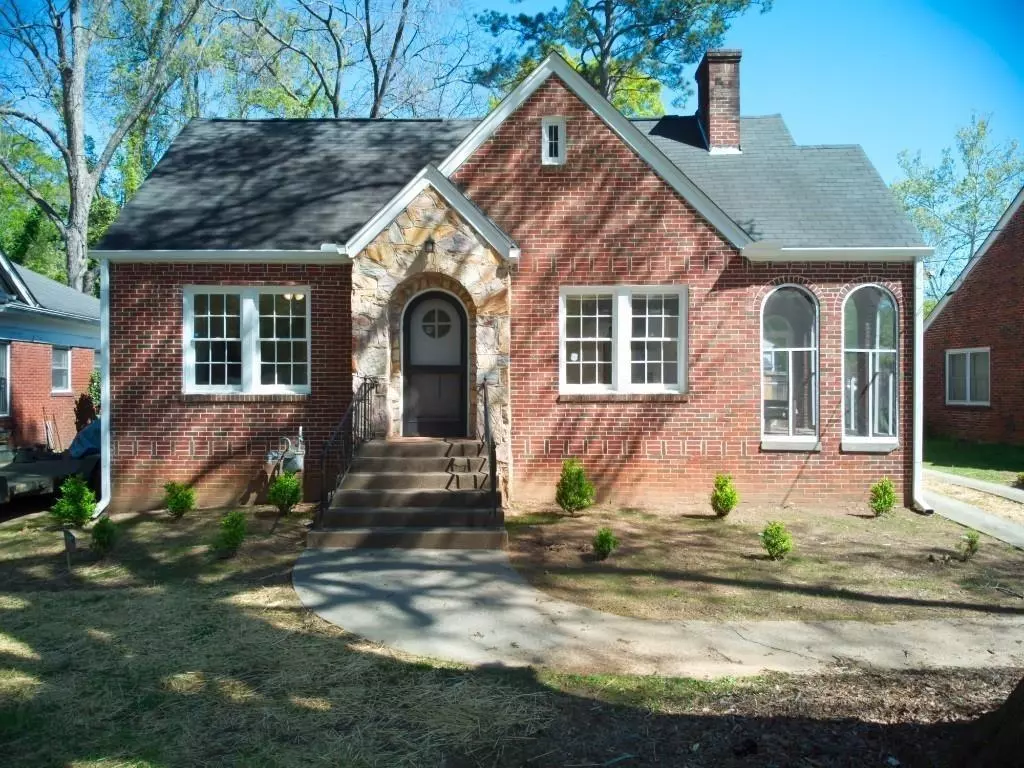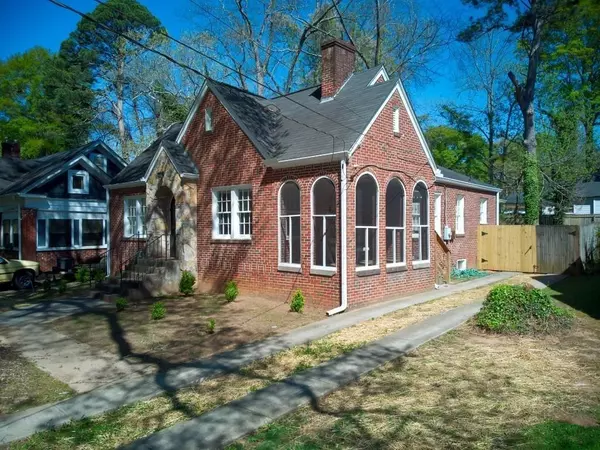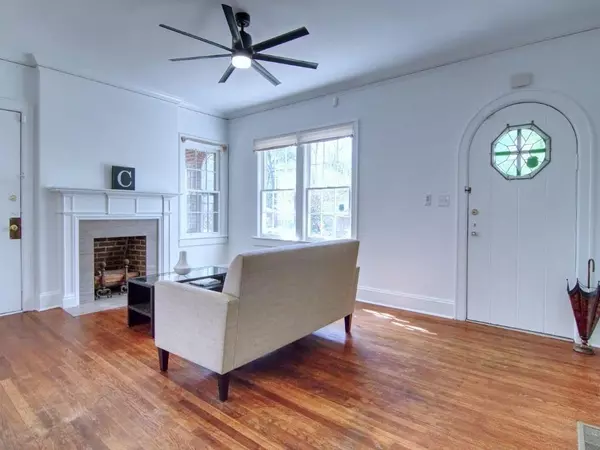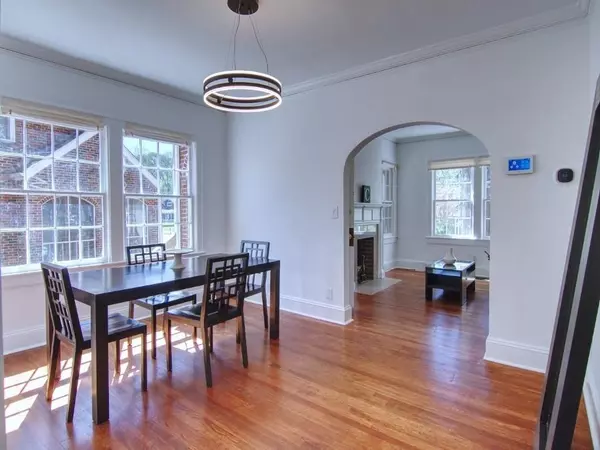$434,000
$434,000
For more information regarding the value of a property, please contact us for a free consultation.
3 Beds
2 Baths
1,668 SqFt
SOLD DATE : 10/18/2024
Key Details
Sold Price $434,000
Property Type Single Family Home
Sub Type Single Family Residence
Listing Status Sold
Purchase Type For Sale
Square Footage 1,668 sqft
Price per Sqft $260
Subdivision Westview
MLS Listing ID 7436444
Sold Date 10/18/24
Style Bungalow
Bedrooms 3
Full Baths 2
Construction Status Resale
HOA Y/N No
Originating Board First Multiple Listing Service
Year Built 1940
Annual Tax Amount $1,300
Tax Year 2023
Lot Size 7,801 Sqft
Acres 0.1791
Property Description
Welcome to your new home at 1583 South Gordon St. in the vibrant historic Westview neighborhood! This historical gem is not just a classic house with it's original hardwood, but a classic home full of warmth and character. The well maintained and tastefully updated home features granite counter tops, stainless steel appliances and a view into the dining and living areas perfect for entertaining. But that's not all - this house is a piece of Atlanta's rich past waiting to be the backdrop of your future memories. From charming architecture to tree-lined streets, every corner of this neighborhood whispers tales of days gone
by. Just steps away from your front door is Atlanta's beloved Beltline. Imagine starting your mornings with a leisurely stroll or bike ride along this iconic urban trail, soaking in the beauty and energy of the city. It's not just a pathway, it's a lifestyle filled with opportunities for outdoor activities and connecting with your community. When you're ready to refuel, you won't have to venture far. This property is conveniently located near a plethora of eateries and attractions (Atlanta Beltline, WestEnd Food Hall and Slutty Vegan) that will satisfy every craving and desire. Whether you're in the mood for a cozy brunch spot or a trendy dinner locale you'll find it all within a stone's throw from your new home.
Location
State GA
County Fulton
Lake Name None
Rooms
Bedroom Description Master on Main
Other Rooms None
Basement Crawl Space, Exterior Entry
Main Level Bedrooms 3
Dining Room Separate Dining Room
Interior
Interior Features High Ceilings 9 ft Main
Heating Natural Gas
Cooling Ceiling Fan(s), Central Air
Flooring Hardwood
Fireplaces Number 1
Fireplaces Type Decorative
Window Features None
Appliance Dishwasher, Electric Water Heater, Gas Oven, Gas Range, Gas Water Heater, Range Hood, Refrigerator
Laundry Mud Room
Exterior
Exterior Feature Private Entrance, Private Yard
Parking Features Driveway
Fence Back Yard, Wood
Pool None
Community Features Near Beltline, Near Public Transport
Utilities Available Cable Available, Electricity Available, Natural Gas Available, Sewer Available, Water Available
Waterfront Description None
View City
Roof Type Shingle
Street Surface Asphalt
Accessibility None
Handicap Access None
Porch Side Porch
Total Parking Spaces 4
Private Pool false
Building
Lot Description Back Yard, Private
Story One
Foundation Brick/Mortar
Sewer Public Sewer
Water Public
Architectural Style Bungalow
Level or Stories One
Structure Type Brick 4 Sides
New Construction No
Construction Status Resale
Schools
Elementary Schools Tuskegee Airman Global Academy
Middle Schools Herman J. Russell West End Academy
High Schools Booker T. Washington
Others
Senior Community no
Restrictions false
Tax ID 14 014900070816
Special Listing Condition None
Read Less Info
Want to know what your home might be worth? Contact us for a FREE valuation!

Our team is ready to help you sell your home for the highest possible price ASAP

Bought with Adams Realtors
GET MORE INFORMATION
Broker | License ID: 303073
youragentkesha@legacysouthreg.com
240 Corporate Center Dr, Ste F, Stockbridge, GA, 30281, United States






