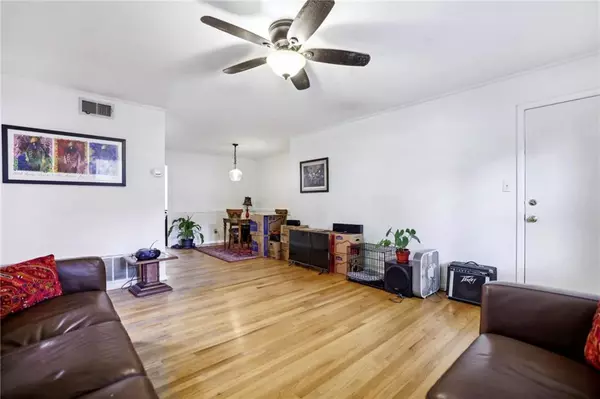$166,000
$160,000
3.8%For more information regarding the value of a property, please contact us for a free consultation.
2 Beds
2 Baths
918 SqFt
SOLD DATE : 10/18/2024
Key Details
Sold Price $166,000
Property Type Condo
Sub Type Condominium
Listing Status Sold
Purchase Type For Sale
Square Footage 918 sqft
Price per Sqft $180
Subdivision Paces Forest
MLS Listing ID 7454662
Sold Date 10/18/24
Style Mid-Century Modern,Traditional
Bedrooms 2
Full Baths 2
Construction Status Resale
HOA Fees $400
HOA Y/N Yes
Originating Board First Multiple Listing Service
Year Built 1965
Annual Tax Amount $2,296
Tax Year 2023
Lot Size 919 Sqft
Acres 0.0211
Property Description
Don't miss this rare opportunity to get into Chastain Park and North Buckhead for a steal! This 2 bedroom/2 full bath condo is just what you need to build your investment portfolio or gain instant equity while living in one of Atlanta's most desirable areas. This sweet little unit has tons of potential with great storage/closet space, a true master suite, spacious secondary bedroom, hardwood floors and all new windows installed in 2022! Same floorplan unit with kitchen/bath renovations sold for mid-250s. This is a guaranteed winner!
This is a ground level unit that is only steps away from the community pool and grill area. The neighborhood has its own dog walk, tree-lined courtyard, generous guest parking and offers easy walking to Chastain Park, Blue Heron Nature Preserve and all restaurants and retail off Roswell Road.
HOA includes gas, water, exterior maintenance, trash and termite/pest control. These units don't hit the market often so get one while you can.
Location
State GA
County Fulton
Lake Name None
Rooms
Bedroom Description Master on Main,Roommate Floor Plan
Other Rooms None
Basement None
Main Level Bedrooms 2
Dining Room Open Concept
Interior
Interior Features Entrance Foyer, High Speed Internet, Walk-In Closet(s)
Heating Central, Forced Air, Hot Water
Cooling Ceiling Fan(s), Central Air
Flooring Hardwood
Fireplaces Type None
Window Features Double Pane Windows
Appliance Dishwasher, Disposal, Dryer, Range Hood, Refrigerator, Washer
Laundry In Hall, Laundry Closet, Main Level
Exterior
Exterior Feature Balcony, Courtyard, Gas Grill, Lighting, Private Entrance
Parking Features Assigned, Kitchen Level, Parking Lot
Fence None
Pool Fenced, In Ground
Community Features Barbecue, Dog Park, Near Public Transport, Near Shopping, Near Trails/Greenway, Park, Restaurant, Street Lights
Utilities Available Cable Available, Electricity Available, Phone Available, Sewer Available, Underground Utilities, Water Available
Waterfront Description None
View City
Roof Type Composition,Shingle
Street Surface Asphalt,Paved
Accessibility None
Handicap Access None
Porch Covered, Rear Porch
Total Parking Spaces 1
Private Pool false
Building
Lot Description Landscaped, Level, Other
Story Two
Foundation Brick/Mortar, Combination, Pillar/Post/Pier
Sewer Public Sewer
Water Public
Architectural Style Mid-Century Modern, Traditional
Level or Stories Two
Structure Type Brick,Brick 4 Sides
New Construction No
Construction Status Resale
Schools
Elementary Schools Jackson - Atlanta
Middle Schools Willis A. Sutton
High Schools North Atlanta
Others
HOA Fee Include Gas,Maintenance Grounds,Maintenance Structure,Pest Control,Trash,Water
Senior Community no
Restrictions true
Tax ID 17 009500080259
Ownership Condominium
Financing yes
Special Listing Condition None
Read Less Info
Want to know what your home might be worth? Contact us for a FREE valuation!

Our team is ready to help you sell your home for the highest possible price ASAP

Bought with HomeSmart
GET MORE INFORMATION
Broker | License ID: 303073
youragentkesha@legacysouthreg.com
240 Corporate Center Dr, Ste F, Stockbridge, GA, 30281, United States






