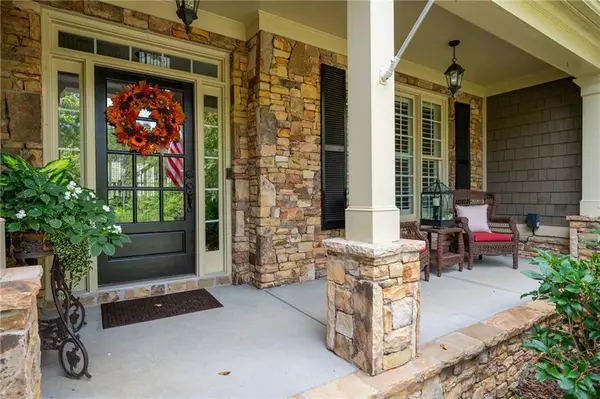$980,000
$975,000
0.5%For more information regarding the value of a property, please contact us for a free consultation.
4 Beds
3.5 Baths
3,861 SqFt
SOLD DATE : 10/21/2024
Key Details
Sold Price $980,000
Property Type Single Family Home
Sub Type Single Family Residence
Listing Status Sold
Purchase Type For Sale
Square Footage 3,861 sqft
Price per Sqft $253
Subdivision Paper Chase Farm
MLS Listing ID 7457813
Sold Date 10/21/24
Style Traditional
Bedrooms 4
Full Baths 3
Half Baths 1
Construction Status Resale
HOA Fees $475
HOA Y/N Yes
Originating Board First Multiple Listing Service
Year Built 2011
Annual Tax Amount $1,993
Tax Year 2023
Lot Size 0.460 Acres
Acres 0.46
Property Description
Your dream home awaits you in sought after quaint subdivision Paper Chase Farm. This stunning and meticulously maintained home is nestled on .46 acre lot in beautiful park like setting with mature landscaping providing privacy for gorgeous gunite, heated pool/hot tub in backyard. Community is conveniently located near Marietta Country Club, Mount Paran Christian School, Kennesaw Mountain National Park, Kennesaw Mountain High School and just minutes to Marietta Square. Fall in love with main level Owner's Suite with plantation shutters, separate shower/garden tub and double vanities. Upon entering home, you'll find cozy Study/Living Room with vaulted ceiling, gorgeous wood beams and fireplace-a perfect retreat on a cool fall evening. Enjoy dinner with family friends in beautiful Dining Room. The spacious Great Room features fireplace with built-ins, lots of natural light, and is open to beautiful gourmet Kitchen with breakfast area, island, stained cabinets, granite countertops, gas range on island, plus a second oven. Spend fall mornings drinking coffee on the beautiful Screen Porch overlooking spectacular backyard with pool. Adjoining screen porch is large deck-perfect for grilling and entertaining. Upstairs offers 3 Bedrooms with ensuite bath and Jack-n-Jill Bath plus large Bonus Room-perfect for office, media room or playroom. The oversized Terrace Level is ready for your imagination to be finished however you desire. Don't miss opportunity to see the lovely home!
Location
State GA
County Cobb
Lake Name None
Rooms
Bedroom Description Master on Main
Other Rooms None
Basement Bath/Stubbed, Daylight, Unfinished
Main Level Bedrooms 1
Dining Room Seats 12+, Separate Dining Room
Interior
Interior Features Bookcases, Double Vanity, High Ceilings 9 ft Lower, High Ceilings 9 ft Upper, High Speed Internet
Heating Forced Air, Natural Gas
Cooling Ceiling Fan(s), Central Air
Flooring Carpet, Hardwood
Fireplaces Number 2
Fireplaces Type Electric, Factory Built, Family Room, Gas Starter, Glass Doors, Living Room
Window Features Insulated Windows
Appliance Dishwasher, Disposal, Double Oven, ENERGY STAR Qualified Appliances, Gas Range, Microwave
Laundry Laundry Room, Main Level
Exterior
Exterior Feature Private Yard
Garage Attached, Driveway, Garage, Garage Faces Side, Level Driveway
Garage Spaces 3.0
Fence Back Yard, Front Yard
Pool Gunite, Heated, In Ground, Salt Water
Community Features Homeowners Assoc, Sidewalks, Street Lights
Utilities Available Cable Available, Electricity Available, Natural Gas Available, Phone Available, Sewer Available, Underground Utilities, Water Available
Waterfront Description None
View Other
Roof Type Composition
Street Surface Paved
Accessibility None
Handicap Access None
Porch Covered, Front Porch, Rear Porch
Private Pool false
Building
Lot Description Back Yard, Front Yard, Landscaped, Level, Private
Story Two
Foundation None
Sewer Public Sewer
Water Public
Architectural Style Traditional
Level or Stories Two
Structure Type Cement Siding,Stone
New Construction No
Construction Status Resale
Schools
Elementary Schools Hayes
Middle Schools Pine Mountain
High Schools Kennesaw Mountain
Others
Senior Community no
Restrictions false
Tax ID 20027900660
Acceptable Financing Cash, Conventional
Listing Terms Cash, Conventional
Special Listing Condition None
Read Less Info
Want to know what your home might be worth? Contact us for a FREE valuation!

Our team is ready to help you sell your home for the highest possible price ASAP

Bought with Atlanta Fine Homes Sotheby's International
GET MORE INFORMATION

Broker | License ID: 303073
youragentkesha@legacysouthreg.com
240 Corporate Center Dr, Ste F, Stockbridge, GA, 30281, United States






