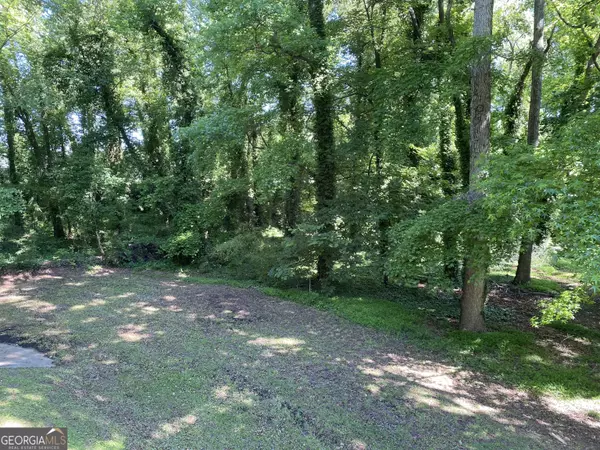Bought with Ashley Clevenger • Self Property Advisors
$194,000
$199,000
2.5%For more information regarding the value of a property, please contact us for a free consultation.
3 Beds
1 Bath
1,616 SqFt
SOLD DATE : 10/22/2024
Key Details
Sold Price $194,000
Property Type Single Family Home
Sub Type Single Family Residence
Listing Status Sold
Purchase Type For Sale
Square Footage 1,616 sqft
Price per Sqft $120
Subdivision Anthony J Terrell
MLS Listing ID 10278767
Sold Date 10/22/24
Style Brick 4 Side,Traditional
Bedrooms 3
Full Baths 1
Construction Status Resale
HOA Y/N No
Year Built 1954
Annual Tax Amount $1,944
Tax Year 2023
Lot Size 0.670 Acres
Property Description
Seller Motivated!!! Come put your finishing touches on this Large all Brick Home in Lake City! 4+ Brick Garage! Whether you're an investor looking for something to add to the portfolio, or a family ready to put your DIY skills to the test and make it your own, you'll love the possibilities! Home is 4-Side Brick with a large, Partially fenced in back yard! Home boasts plenty of kitchen space and cabinetry. Hardwood floors! Entertain in style in the oversized family room, complete with a cozy fireplace and seamless access to the expansive patio, perfect for hosting unforgettable gatherings. Parking dilemmas are a thing of the past with the inclusion of a generous 4-car garage, boasting convenient front and back entrances, along with a workshop area, tailored for all your DIY projects and storage needs. You also have a full brick fireplace in garage. Embrace the freedom of homeownership without the constraints of an HOA, allowing you to personalize your living experience to your heart's content. With an irresistible price tag, this property won't stay on the market for long. Schedule your tour today and unlock the endless possibilities awaiting in this home! Large 4 car Garage front and Back entrances plus workshop perfect for your projects! Best of all, NO HOA! This one is priced amazingly so don't hesitate and take a tour today!
Location
State GA
County Clayton
Rooms
Basement None
Main Level Bedrooms 3
Interior
Interior Features Other
Heating Natural Gas, Central, Forced Air
Cooling Electric, Ceiling Fan(s), Central Air
Flooring Carpet, Laminate, Vinyl
Fireplaces Number 2
Fireplaces Type Basement, Family Room
Exterior
Exterior Feature Other
Garage Attached, Garage, Side/Rear Entrance
Fence Back Yard
Community Features None
Utilities Available Cable Available
Roof Type Composition
Building
Story One
Foundation Block
Sewer Septic Tank
Level or Stories One
Structure Type Other
Construction Status Resale
Schools
Elementary Schools Anderson Primary
Middle Schools Morrow
High Schools Morrow
Others
Financing FHA
Special Listing Condition As Is
Read Less Info
Want to know what your home might be worth? Contact us for a FREE valuation!

Our team is ready to help you sell your home for the highest possible price ASAP

© 2024 Georgia Multiple Listing Service. All Rights Reserved.
GET MORE INFORMATION

Broker | License ID: 303073
youragentkesha@legacysouthreg.com
240 Corporate Center Dr, Ste F, Stockbridge, GA, 30281, United States






