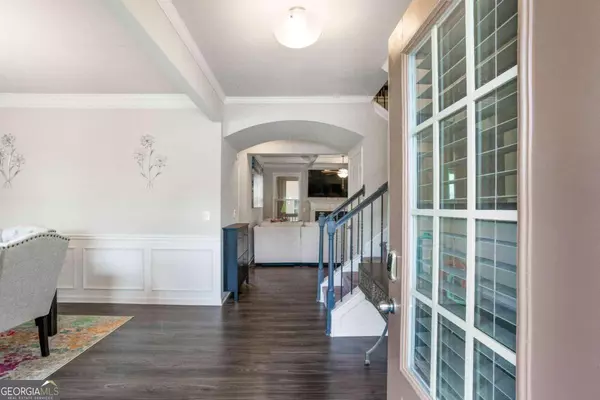$430,000
$449,000
4.2%For more information regarding the value of a property, please contact us for a free consultation.
4 Beds
3 Baths
3,781 SqFt
SOLD DATE : 10/23/2024
Key Details
Sold Price $430,000
Property Type Single Family Home
Sub Type Single Family Residence
Listing Status Sold
Purchase Type For Sale
Square Footage 3,781 sqft
Price per Sqft $113
Subdivision Jameson Glen
MLS Listing ID 10332838
Sold Date 10/23/24
Style Traditional
Bedrooms 4
Full Baths 3
HOA Fees $360
HOA Y/N Yes
Originating Board Georgia MLS 2
Year Built 2019
Annual Tax Amount $3,679
Tax Year 2023
Lot Size 10,018 Sqft
Acres 0.23
Lot Dimensions 10018.8
Property Description
THE SELLER'S MORTGAGE IS ASSUMABLE AT A 3.25% INTEREST RATE. 4-Bed, 3-Bath Home in Loganville's Premier Community, Jameson Glen nestled in the highly sought-after community of Jameson Glen in Loganville. Upon entry, you are greeted by gleaming hardwood floors that adorn the main level, enhancing the open floor plan and creating a warm, inviting atmosphere. Kitchen features modern appliances, a convenient island, and ample cabinet space. It's a chef's delight and an ideal spot for family gatherings. The upper level is where the primary suite becomes a true sanctuary. This luxurious space boasts an en-suite bathroom with a relaxing soaking tub, a separate shower, double vanity sinks, and a spacious separate sitting room. The three additional bedrooms are generously sized, sharing access to well-appointed full bathrooms. This home also offers a full unfinished basement, already framed and ready for your personal touch. Imagine the possibilities-create a home theater, a game room, or additional living space tailored to your family's needs. Upstairs, you'll find a convenient laundry room, eliminating the hassle of carrying loads up and down stairs. Experience the best of indoor-outdoor living with a charming screened-in porch, providing a serene retreat to enjoy your morning coffee or unwind after a long day. Situated on a corner lot, the property offers privacy and space, perfect for outdoor activities and entertaining guests. Don't miss the opportunity to make this house your home. With its ideal location, thoughtful design, and modern amenities. This home is a rare find. Schedule a viewing today and imagine the endless possibilities.
Location
State GA
County Walton
Rooms
Basement Unfinished
Interior
Interior Features Double Vanity, High Ceilings, Separate Shower, Soaking Tub, Tile Bath, Tray Ceiling(s), Walk-In Closet(s)
Heating Central
Cooling Central Air
Flooring Carpet, Hardwood, Vinyl
Fireplaces Number 1
Fireplace Yes
Appliance Dishwasher, Ice Maker, Microwave, Oven/Range (Combo), Refrigerator, Stainless Steel Appliance(s)
Laundry Other
Exterior
Parking Features Attached, Garage, Garage Door Opener
Garage Spaces 2.0
Community Features Playground, Sidewalks, Street Lights
Utilities Available Cable Available, Electricity Available, High Speed Internet, Natural Gas Available, Sewer Connected, Water Available
View Y/N No
Roof Type Composition
Total Parking Spaces 2
Garage Yes
Private Pool No
Building
Lot Description Corner Lot
Faces Use Gps
Sewer Public Sewer
Water Public
Structure Type Brick,Vinyl Siding
New Construction No
Schools
Elementary Schools Bay Creek
Middle Schools Loganville
High Schools Loganville
Others
HOA Fee Include Maintenance Grounds
Tax ID NL12D028
Acceptable Financing Cash, Conventional, FHA, VA Loan
Listing Terms Cash, Conventional, FHA, VA Loan
Special Listing Condition Resale
Read Less Info
Want to know what your home might be worth? Contact us for a FREE valuation!

Our team is ready to help you sell your home for the highest possible price ASAP

© 2025 Georgia Multiple Listing Service. All Rights Reserved.
GET MORE INFORMATION
Broker | License ID: 303073
youragentkesha@legacysouthreg.com
240 Corporate Center Dr, Ste F, Stockbridge, GA, 30281, United States






