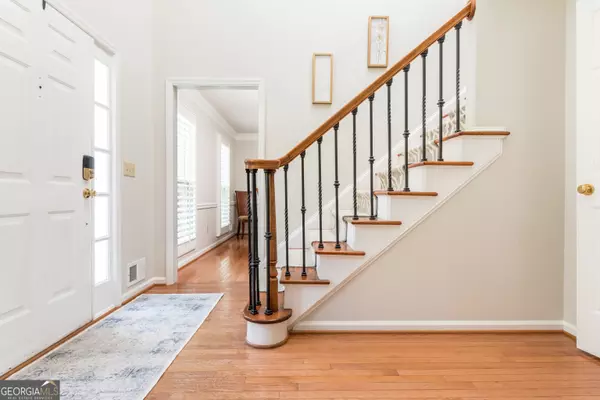Bought with Kelly Jackson • Atlanta Communities
$519,900
$519,900
For more information regarding the value of a property, please contact us for a free consultation.
4 Beds
2.5 Baths
2,945 SqFt
SOLD DATE : 10/25/2024
Key Details
Sold Price $519,900
Property Type Single Family Home
Sub Type Single Family Residence
Listing Status Sold
Purchase Type For Sale
Square Footage 2,945 sqft
Price per Sqft $176
Subdivision Hampton Glen
MLS Listing ID 10382022
Sold Date 10/25/24
Style Brick Front,Traditional
Bedrooms 4
Full Baths 2
Half Baths 1
Construction Status Resale
HOA Fees $700
HOA Y/N Yes
Year Built 1989
Annual Tax Amount $3,684
Tax Year 2023
Lot Size 0.388 Acres
Property Description
Imagine waking up in a home where every corner feels inviting, and every feature is designed for both comfort and style. From the moment you arrive and notice its commanding street presence, this 4-bedroom, 2.5-bath beauty with a finished basement and drive-under garage is more than just a houseCoitCOs the perfect backdrop for your life. Picture yourself prepping meals in the stunning, updated kitchen with its antiqued cream cabinets, granite countertops, and stainless steel appliances. Hardwood floors stretch across much of the main level, adding warmth to the open spaces. When itCOs time to unwind, head upstairs to the peaceful primary suite, thoughtfully tucked away for privacy. With its modern tiled shower, stylish framed enclosure, and dual vanities, the primary bathroom is an ideal place to recharge. Life flows easily here. The cozy family room, complete with a fireplace, opens to a backyard built for relaxation and entertaining. Step onto the screened-in porch for morning coffee, or host friends on the tiered deck and paver patioCojust waiting for a fire pit on cool evenings. The charming arbor entrance and picket fence give the backyard a true sense of home. In the Hampton Glen community, youCOll enjoy access to swim, tennis, basketball courts, and a playgroundCoplenty of ways to stay active without leaving the neighborhood. With its small, friendly vibe and award-winning Hillgrove High School district, this is the perfect place to put down roots. Plus, youCOre minutes from shopping, dining, and Kennesaw Mountain Battlefield Park for outdoor adventures. Come see what life could be like in this incredible homeCoyouCOll know itCOs the one the moment you arrive!
Location
State GA
County Cobb
Rooms
Basement Finished, Full
Interior
Interior Features Rear Stairs, Split Bedroom Plan, Walk-In Closet(s)
Heating Central
Cooling Ceiling Fan(s), Central Air
Flooring Carpet, Hardwood
Fireplaces Number 1
Fireplaces Type Gas Starter
Exterior
Exterior Feature Other
Garage Basement, Garage, Side/Rear Entrance
Fence Back Yard, Wood
Community Features Clubhouse, Park, Playground, Pool, Street Lights, Tennis Court(s), Walk To Schools, Walk To Shopping
Utilities Available Cable Available, Electricity Available, Water Available
Waterfront Description No Dock Or Boathouse
Roof Type Composition
Building
Story Two
Sewer Public Sewer
Level or Stories Two
Structure Type Other
Construction Status Resale
Schools
Elementary Schools Cheatham Hill
Middle Schools Lovinggood
High Schools Hillgrove
Others
Acceptable Financing Cash, Conventional, FHA, VA Loan
Listing Terms Cash, Conventional, FHA, VA Loan
Financing Conventional
Read Less Info
Want to know what your home might be worth? Contact us for a FREE valuation!

Our team is ready to help you sell your home for the highest possible price ASAP

© 2024 Georgia Multiple Listing Service. All Rights Reserved.
GET MORE INFORMATION

Broker | License ID: 303073
youragentkesha@legacysouthreg.com
240 Corporate Center Dr, Ste F, Stockbridge, GA, 30281, United States






