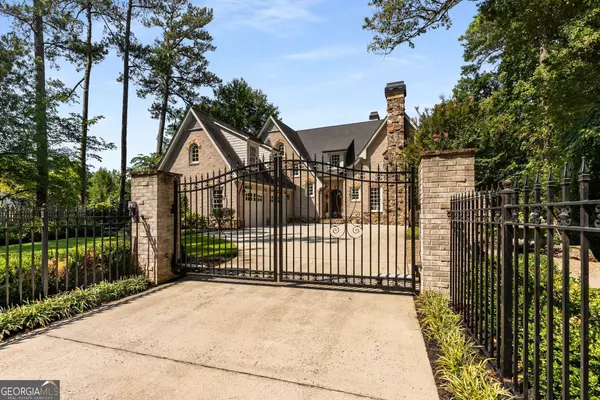$2,900,000
$2,990,000
3.0%For more information regarding the value of a property, please contact us for a free consultation.
5 Beds
5.5 Baths
6,762 SqFt
SOLD DATE : 10/23/2024
Key Details
Sold Price $2,900,000
Property Type Single Family Home
Sub Type Single Family Residence
Listing Status Sold
Purchase Type For Sale
Square Footage 6,762 sqft
Price per Sqft $428
Subdivision Chastain Park
MLS Listing ID 10371577
Sold Date 10/23/24
Style Brick 4 Side,Traditional
Bedrooms 5
Full Baths 5
Half Baths 1
HOA Y/N No
Originating Board Georgia MLS 2
Year Built 2004
Annual Tax Amount $17,799
Tax Year 2023
Lot Size 0.420 Acres
Acres 0.42
Lot Dimensions 18295.2
Property Description
IMMACULATE CHASTAIN PARK STUNNER has been extensively renovated with the utmost quality and attention to detail. This pristine home is nestled on a picturesque private lot with peaceful walk out salt water pool and spa, exquisite primary suite on the main, and offers luxury living at its finest. Superior quality and craftsmanship is evident throughout. Three elegant fireplaces, vaulted, coffered, and 10 ft ceilings, extensive moldings and trim, inset cabinetry and high-end finishes make this Chastain classic truly special. Thoughtful floor plan with elevator shaft perfect for multi-generational living! A chefs delight this stylish home boosts two gourmet custom designed kitchens, high-end inlaid cabinetry, state of the art appliances, marble counters and surround, two walk-in pantries, and built-in wine refrigerator in the butler's pantry. An iron and glass window over the sink opens for convenient pass thru to the outdoor kitchen and Iron and glass French doors create a truly elegant, seamless flow between the family room and breathtaking backyard. The beautiful mature landscape envelopes the pool, spa, and graceful custom covered stone porch featuring high-end appliances, built-in cabinetry and serving bar providing the ultimate luxurious getaway while in the heart of Chastain Park. Leave your driving and parking worries behind to access amphitheater, horse park, golf, tennis, swimming, playground, youth sports and everyone's favorite neighborhood restaurant- The Chastain! Tasteful terrace level is perfect for an au pair or in law-suite with direct outside access, cheerful natural light, full kitchen, laundry, 2 sitting rooms and bedroom suite!
Location
State GA
County Fulton
Rooms
Basement Finished Bath, Daylight, Exterior Entry, Finished, Full, Interior Entry
Dining Room Seats 12+, Separate Room
Interior
Interior Features Beamed Ceilings, Bookcases, High Ceilings, Master On Main Level, Soaking Tub, Tray Ceiling(s), Vaulted Ceiling(s), Walk-In Closet(s)
Heating Forced Air, Natural Gas
Cooling Ceiling Fan(s), Central Air, Zoned
Flooring Hardwood, Stone
Fireplaces Number 3
Fireplaces Type Gas Log, Gas Starter, Living Room, Master Bedroom, Other
Fireplace Yes
Appliance Dishwasher, Disposal, Double Oven, Refrigerator
Laundry Other
Exterior
Exterior Feature Gas Grill
Parking Features Attached, Garage, Garage Door Opener, Kitchen Level, Parking Pad, Side/Rear Entrance
Garage Spaces 5.0
Fence Back Yard, Fenced
Pool Heated, In Ground, Salt Water
Community Features Park, Playground, Pool, Sidewalks, Stable(s), Swim Team, Tennis Court(s), Walk To Schools, Near Shopping
Utilities Available Cable Available, Electricity Available, High Speed Internet, Natural Gas Available, Phone Available, Sewer Available, Water Available
View Y/N Yes
View Seasonal View
Roof Type Composition
Total Parking Spaces 5
Garage Yes
Private Pool Yes
Building
Lot Description Level, Private
Faces South of Mount Paran on Powers Ferry Road, house on the right
Sewer Public Sewer
Water Public
Structure Type Brick
New Construction No
Schools
Elementary Schools Heards Ferry
Middle Schools Ridgeview
High Schools Riverwood
Others
HOA Fee Include None
Tax ID 17 013700011288
Security Features Gated Community,Security System,Smoke Detector(s)
Special Listing Condition Resale
Read Less Info
Want to know what your home might be worth? Contact us for a FREE valuation!

Our team is ready to help you sell your home for the highest possible price ASAP

© 2025 Georgia Multiple Listing Service. All Rights Reserved.
GET MORE INFORMATION
Broker | License ID: 303073
youragentkesha@legacysouthreg.com
240 Corporate Center Dr, Ste F, Stockbridge, GA, 30281, United States






