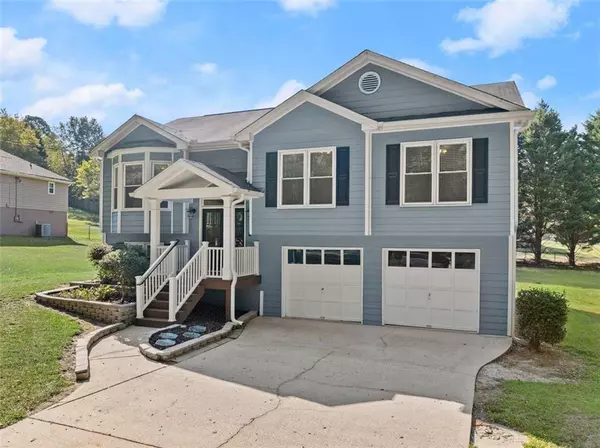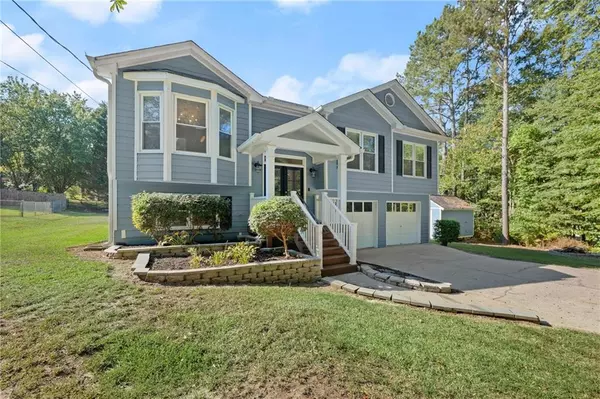$360,000
$360,000
For more information regarding the value of a property, please contact us for a free consultation.
4 Beds
2 Baths
2,184 SqFt
SOLD DATE : 10/29/2024
Key Details
Sold Price $360,000
Property Type Single Family Home
Sub Type Single Family Residence
Listing Status Sold
Purchase Type For Sale
Square Footage 2,184 sqft
Price per Sqft $164
Subdivision Huckleberry Woods
MLS Listing ID 7461066
Sold Date 10/29/24
Style Traditional
Bedrooms 4
Full Baths 2
Construction Status Resale
HOA Y/N No
Originating Board First Multiple Listing Service
Year Built 1992
Annual Tax Amount $3,320
Tax Year 2023
Lot Size 0.706 Acres
Acres 0.706
Property Description
Come see this beautiful 4-bedroom 2-bathroom split foyer home on a quiet cul-de-sac lot with no HOA. The main level features a family room with a vaulted ceiling and fireplace, a spacious dining room, an updated kitchen with brand-new countertops, recently painted cabinets, and an eat-in kitchen area. The main level also includes the owner's suite with an updated on-suite bathroom with a walk-in shower with bench, and two more secondary bedrooms with a fully updated bathroom complete the main floor. On the lower level is a 2-car garage with a storage room, a full bedroom, a laundry room, and a living room/den. The lower level is also stubbed for a bathroom to be built. All exterior doors, windows, siding, and front and back deck with trex decking were replaced and a portico was added in 2018. As an added benefit, the preferred lender for this property is offering a $6,000 lender credit for first-time home buyers or a $2,000 gift card to Home Depot or Lowes if you are not a first-time home buyer. In addition, sellers are giving a $5,000 flooring allowance. Meticulously maintained, this home is ready for you to move in and enjoy!
Location
State GA
County Barrow
Lake Name None
Rooms
Bedroom Description None
Other Rooms Shed(s)
Basement Daylight, Exterior Entry, Walk-Out Access, Bath/Stubbed
Main Level Bedrooms 3
Dining Room Separate Dining Room
Interior
Interior Features Other
Heating Electric
Cooling Electric
Flooring Carpet, Laminate
Fireplaces Number 1
Fireplaces Type Brick, Living Room
Window Features Double Pane Windows
Appliance Dishwasher, Electric Range, Refrigerator, Microwave, Range Hood
Laundry In Basement
Exterior
Exterior Feature Lighting, Private Yard, Private Entrance, Storage
Parking Features Driveway, Garage, Garage Faces Front, Level Driveway
Garage Spaces 2.0
Fence None
Pool None
Community Features None
Utilities Available Other
Waterfront Description None
View Trees/Woods
Roof Type Composition
Street Surface Asphalt
Accessibility None
Handicap Access None
Porch Deck
Private Pool false
Building
Lot Description Back Yard, Corner Lot, Cul-De-Sac, Level
Story Multi/Split
Foundation Concrete Perimeter
Sewer Septic Tank
Water Public
Architectural Style Traditional
Level or Stories Multi/Split
Structure Type Other
New Construction No
Construction Status Resale
Schools
Elementary Schools Auburn
Middle Schools Westside - Barrow
High Schools Apalachee
Others
Senior Community no
Restrictions false
Tax ID AU08A 004
Special Listing Condition None
Read Less Info
Want to know what your home might be worth? Contact us for a FREE valuation!

Our team is ready to help you sell your home for the highest possible price ASAP

Bought with Heartland Real Estate, LLC
GET MORE INFORMATION
Broker | License ID: 303073
youragentkesha@legacysouthreg.com
240 Corporate Center Dr, Ste F, Stockbridge, GA, 30281, United States






