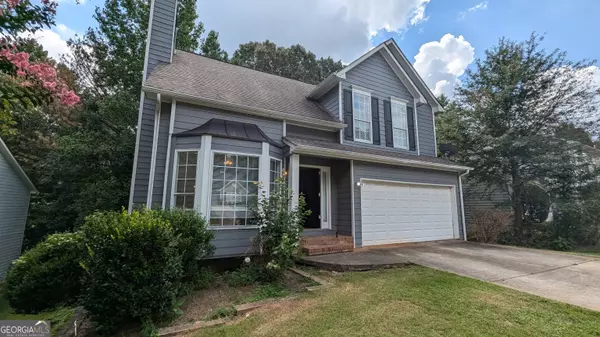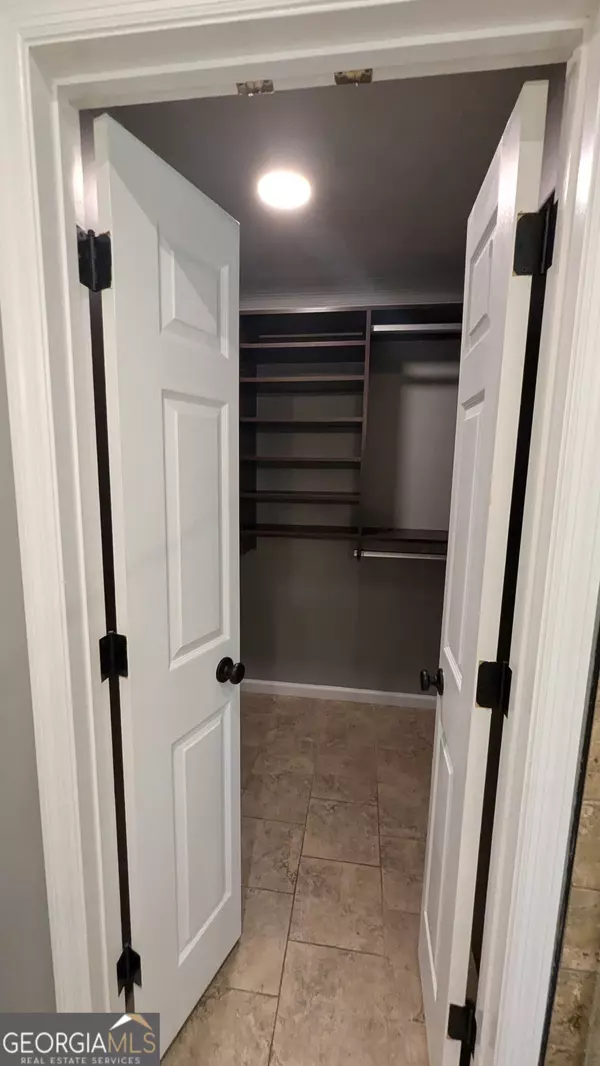Bought with Mariam Hernandez • Liftus Realty LLC
$345,000
$345,000
For more information regarding the value of a property, please contact us for a free consultation.
3 Beds
2.5 Baths
1,785 SqFt
SOLD DATE : 10/30/2024
Key Details
Sold Price $345,000
Property Type Single Family Home
Sub Type Single Family Residence
Listing Status Sold
Purchase Type For Sale
Square Footage 1,785 sqft
Price per Sqft $193
Subdivision Westchester Commons
MLS Listing ID 10365960
Sold Date 10/30/24
Style Traditional
Bedrooms 3
Full Baths 2
Half Baths 1
Construction Status Resale
HOA Fees $550
HOA Y/N Yes
Year Built 1993
Annual Tax Amount $4,759
Tax Year 2023
Lot Size 10,018 Sqft
Property Description
Welcome to 90 Paris Drive, located in the swim and tennis community of Westchester Commons. This well-maintained home is located within minutes of I-85, shopping, parks, and amazing eateries. The main level features a large family room with vaulted ceilings, a fireplace, and beautiful hardwood floors. Spacious kitchen with breakfast bar, granite counters, backsplash, and stainless-steel appliances. There is a breakfast nook and a formal dining room, perfect for a quick bite, or hosting a formal dinner. A rear door leads you to a large deck overlooking the backyard. Head upstairs to the primary suite with vaulted ceilings, dual vanity with granite, garden tub, custom tile, separate shower with frameless glass door, and walk-in closets. There are two additional bedrooms and a nicely appointed guest bathroom finishing the upper level. The basement is unfinished, but framed and stubbed for a bathroom for future expansion, or use it for a storage room or workshop in the current configuration. You will love the space, the location, and the amenities of the neighborhood. Don't let this one pass you by! Make this your home today.
Location
State GA
County Gwinnett
Rooms
Basement Bath/Stubbed, Full, Unfinished
Interior
Interior Features High Ceilings, Tray Ceiling(s), Walk-In Closet(s)
Heating Central
Cooling Ceiling Fan(s), Central Air
Flooring Carpet, Hardwood, Tile
Fireplaces Number 1
Fireplaces Type Factory Built, Family Room
Exterior
Parking Features Attached, Garage
Community Features Pool, Tennis Court(s), Walk To Public Transit, Walk To Schools, Walk To Shopping
Utilities Available Cable Available, Electricity Available, Natural Gas Available, Phone Available, Sewer Available, Water Available
Roof Type Composition
Building
Story Two
Foundation Block
Sewer Public Sewer
Level or Stories Two
Construction Status Resale
Schools
Elementary Schools Rock Springs
Middle Schools Creekland
High Schools Collins Hill
Others
Financing FHA
Special Listing Condition As Is, No Disclosure
Read Less Info
Want to know what your home might be worth? Contact us for a FREE valuation!

Our team is ready to help you sell your home for the highest possible price ASAP

© 2024 Georgia Multiple Listing Service. All Rights Reserved.
GET MORE INFORMATION

Broker | License ID: 303073
youragentkesha@legacysouthreg.com
240 Corporate Center Dr, Ste F, Stockbridge, GA, 30281, United States






