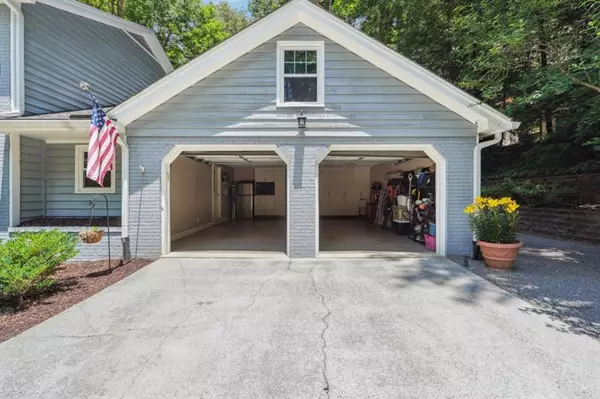$575,000
$619,000
7.1%For more information regarding the value of a property, please contact us for a free consultation.
4 Beds
3 Baths
3,595 SqFt
SOLD DATE : 10/31/2024
Key Details
Sold Price $575,000
Property Type Single Family Home
Sub Type Single Family Residence
Listing Status Sold
Purchase Type For Sale
Square Footage 3,595 sqft
Price per Sqft $159
Subdivision Indian Hills
MLS Listing ID 7444051
Sold Date 10/31/24
Style Traditional
Bedrooms 4
Full Baths 2
Half Baths 2
Construction Status Resale
HOA Y/N No
Originating Board First Multiple Listing Service
Year Built 1975
Annual Tax Amount $3,804
Tax Year 2023
Lot Size 10,323 Sqft
Acres 0.237
Property Description
UNBEILIEVABLE PRICE IN INDIAN HILLS!! This extraordinary East Cobb beauty is tucked away on a large level 3/4 acre private cul-de-sac lot. This home offers the perfect blend of comfort and privacy. Main level boost formal dining and living room, cozy family room with gas fireplace, eat-in kitchen with granite counters, double ovens and direct access to the "Perfect" back patio. The living spaces have beautiful hardwood floors and don't miss the large laundry room with extra cabinets for storage, utility sink and folding table. Upstairs has a primary suite offering 2 custom closets and en-suite bath. There are also 3 additional generous secondary bedrooms, with very spacious closets that share a large secondary bath. Spacious terrace level has a family room with a reclaimed wood accent wall, wet bar, powder room and lots of storage space. The garage has easy care finished flooring, built-in cabinets and wall organizer for tools and yard equipment. Backyard boosts an enormous paver-stone patio with hot-tub, high-end custom lighting and manicured landscaping. Location offers wonderful schools, proximity to major shopping, restaurants and entertainment like the Battery, and major highways (I-75, I-285, and 400). Don't miss your opportunity to purchase this home priced way below market value.
Location
State GA
County Cobb
Lake Name None
Rooms
Bedroom Description Other
Other Rooms Shed(s)
Basement Daylight, Exterior Entry, Finished, Finished Bath, Full, Interior Entry
Dining Room Seats 12+, Separate Dining Room
Interior
Interior Features Bookcases, Double Vanity, Entrance Foyer, High Speed Internet, Walk-In Closet(s)
Heating Central, Natural Gas
Cooling Ceiling Fan(s), Central Air, Zoned
Flooring Carpet, Ceramic Tile, Hardwood
Fireplaces Number 1
Fireplaces Type Family Room, Gas Starter
Window Features Double Pane Windows
Appliance Dishwasher, Disposal, Double Oven, Electric Oven
Laundry Laundry Room, Main Level
Exterior
Exterior Feature Private Yard, Rain Gutters
Parking Features Attached, Garage, Garage Faces Front
Garage Spaces 2.0
Fence Back Yard
Pool None
Community Features Country Club, Near Schools, Near Shopping, Near Trails/Greenway, Park, Street Lights
Utilities Available Cable Available, Electricity Available, Natural Gas Available, Phone Available, Sewer Available, Underground Utilities, Water Available
Waterfront Description None
View Other
Roof Type Composition
Street Surface Asphalt
Accessibility None
Handicap Access None
Porch Covered, Patio
Private Pool false
Building
Lot Description Back Yard, Cul-De-Sac, Front Yard, Landscaped, Level, Private
Story Two
Foundation Block
Sewer Public Sewer
Water Public
Architectural Style Traditional
Level or Stories Two
Structure Type Brick,Brick Front,Wood Siding
New Construction No
Construction Status Resale
Schools
Elementary Schools Eastvalley
Middle Schools East Cobb
High Schools Wheeler
Others
Senior Community no
Restrictions false
Tax ID 16118000560
Ownership Fee Simple
Acceptable Financing Cash, Conventional
Listing Terms Cash, Conventional
Financing no
Special Listing Condition None
Read Less Info
Want to know what your home might be worth? Contact us for a FREE valuation!

Our team is ready to help you sell your home for the highest possible price ASAP

Bought with Non FMLS Member
GET MORE INFORMATION
Broker | License ID: 303073
youragentkesha@legacysouthreg.com
240 Corporate Center Dr, Ste F, Stockbridge, GA, 30281, United States






