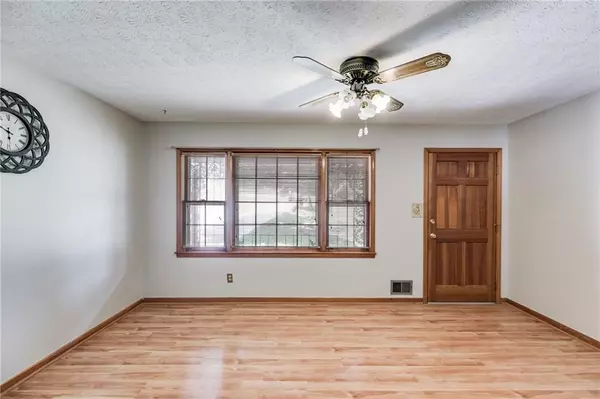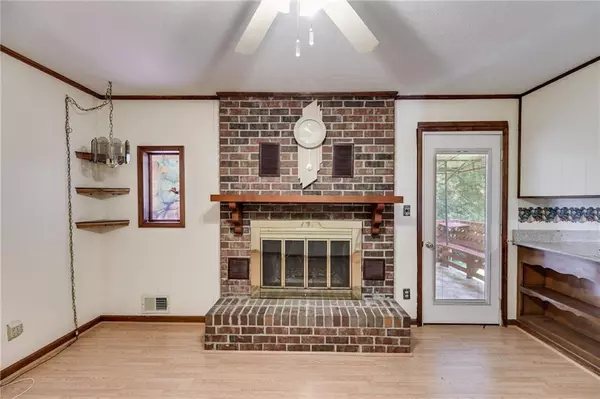$285,000
$279,900
1.8%For more information regarding the value of a property, please contact us for a free consultation.
3 Beds
2.5 Baths
1,354 SqFt
SOLD DATE : 11/01/2024
Key Details
Sold Price $285,000
Property Type Single Family Home
Sub Type Single Family Residence
Listing Status Sold
Purchase Type For Sale
Square Footage 1,354 sqft
Price per Sqft $210
Subdivision James Acres
MLS Listing ID 7437488
Sold Date 11/01/24
Style Ranch,Traditional
Bedrooms 3
Full Baths 2
Half Baths 1
Construction Status Resale
HOA Y/N No
Originating Board First Multiple Listing Service
Year Built 1970
Annual Tax Amount $608
Tax Year 2024
Lot Size 0.252 Acres
Acres 0.2516
Property Description
PRICE IMPROVEMENT!!! Are You Looking For A Fantastic Opportunity To Own A 4-Sided Brick Ranch On A Full Basement? This Beauty Has So Much Potential And Conveniently Located Just 6 Miles From Interstate 20 & 15 Miles From Atlanta! Bring Your Vision To Life In This 3-Bedroom, 2 Full Bath Home On A Full Basement That Includes Two Driveways, A Two Car Garage With A Newly Installed Garage Door Opener, Rocking Chair Front Porch, Hardwood Floors, Vintage Tile Bathrooms, Solid Surface Counter Tops, Brick Fireplace, Covered Back Deck And A Patio Underneath Overlooking The Fenced In Private Back Yard. The Unfinished Basement Has Tons Of Potential With A Workshop, Boat Door And Even A Half Bathroom!
As An Additional Bonus This Home Offers An Outbuilding, A Generac Generator Installed in 2022, Spray Foam Insulation, Storm Windows, Updated French Drain & New Field Lines Were Installed In 2021. This Home Has So Much Potential And Looking For A Buyer Like You To Make This House A Home, So Book Your Appointment Today!
Location
State GA
County Cobb
Lake Name None
Rooms
Bedroom Description Master on Main,Roommate Floor Plan
Other Rooms Outbuilding
Basement Boat Door, Exterior Entry, Finished Bath, Interior Entry, Unfinished, Walk-Out Access
Main Level Bedrooms 3
Dining Room Open Concept, Other
Interior
Interior Features High Speed Internet, His and Hers Closets
Heating Central, Forced Air
Cooling Ceiling Fan(s), Central Air
Flooring Hardwood, Laminate, Tile
Fireplaces Number 1
Fireplaces Type Brick, Glass Doors, Great Room
Window Features Storm Window(s),Wood Frames
Appliance Dishwasher, Gas Cooktop, Microwave
Laundry In Basement, Lower Level
Exterior
Exterior Feature Storage
Garage Attached, Driveway, Garage, Garage Faces Front, Kitchen Level, Parking Pad, RV Access/Parking
Garage Spaces 1.0
Fence Back Yard, Chain Link
Pool None
Community Features None
Utilities Available Cable Available, Electricity Available, Natural Gas Available, Underground Utilities, Water Available
Waterfront Description None
Roof Type Composition
Street Surface Asphalt
Accessibility None
Handicap Access None
Porch Covered, Deck, Front Porch
Total Parking Spaces 1
Private Pool false
Building
Lot Description Back Yard, Front Yard
Story Two
Foundation Block
Sewer Public Sewer
Water Public
Architectural Style Ranch, Traditional
Level or Stories Two
Structure Type Brick 4 Sides
New Construction No
Construction Status Resale
Schools
Elementary Schools Mableton
Middle Schools Garrett
High Schools Pebblebrook
Others
Senior Community no
Restrictions false
Tax ID 18019600360
Acceptable Financing Cash, Conventional, FHA, VA Loan
Listing Terms Cash, Conventional, FHA, VA Loan
Special Listing Condition None
Read Less Info
Want to know what your home might be worth? Contact us for a FREE valuation!

Our team is ready to help you sell your home for the highest possible price ASAP

Bought with Villa Realty Group, LLC
GET MORE INFORMATION

Broker | License ID: 303073
youragentkesha@legacysouthreg.com
240 Corporate Center Dr, Ste F, Stockbridge, GA, 30281, United States






