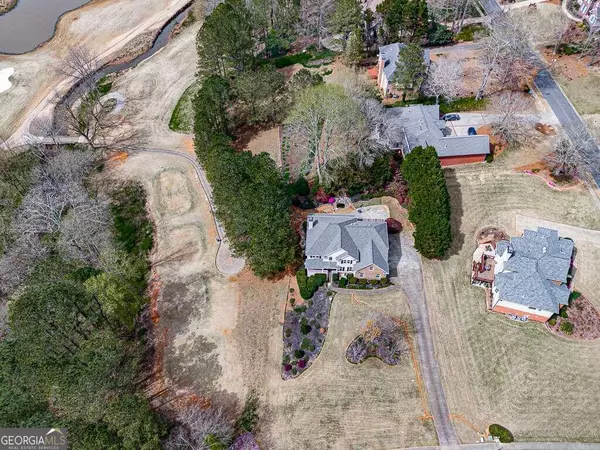Bought with Dan Mc Donald • eXp Realty
$670,000
$699,900
4.3%For more information regarding the value of a property, please contact us for a free consultation.
5 Beds
4.5 Baths
4,633 SqFt
SOLD DATE : 11/04/2024
Key Details
Sold Price $670,000
Property Type Single Family Home
Sub Type Single Family Residence
Listing Status Sold
Purchase Type For Sale
Square Footage 4,633 sqft
Price per Sqft $144
Subdivision Bradshaw Farm
MLS Listing ID 10271908
Sold Date 11/04/24
Style Brick Front,Craftsman,Traditional
Bedrooms 5
Full Baths 4
Half Baths 1
Construction Status Resale
HOA Fees $750
HOA Y/N Yes
Year Built 1998
Annual Tax Amount $7,919
Tax Year 2023
Lot Size 0.640 Acres
Property Description
Golf course home on the 5th tee in the highly sought after Bradshaw Farm community. This 5 bdr/ 4.5 bath home has many wonderful indoor and outdoor features including a wonderful front porch, 3-car side entry garage, private backyard with koi pond and waterfall, a finished, full basement with exterior access, large Dining Room, separate Living Room, eat-in Kitchen overlooking Family Room w/ fireplace, Screened-in Porch overlooking the koi pond and the main level laundry & mud Room. Upstairs features an oversized Owner's Suite with a separate Office or TV room, huge closets and a private deck overlooking the backyard. Two large secondary Bedrooms with a share Jack and Jill Bath. Plus, a fourth Bedroom with its own full Bath. The full finished Basement includes a wet bar, large bedroom, full Bath, Office, large TV area and tons of storage. This wonderful home has been well maintained and has newer windows, gutters and roof. Conveniently located to major interstates, shopping and top-rated schools.
Location
State GA
County Cherokee
Rooms
Basement Bath Finished, Daylight, Interior Entry, Exterior Entry
Interior
Interior Features Bookcases, Walk-In Closet(s)
Heating Natural Gas, Central
Cooling Electric, Ceiling Fan(s), Central Air
Flooring Hardwood, Tile, Carpet, Laminate
Fireplaces Number 2
Fireplaces Type Family Room, Master Bedroom
Exterior
Exterior Feature Balcony, Garden, Water Feature
Garage Attached, Garage Door Opener, Garage, Kitchen Level, Side/Rear Entrance
Garage Spaces 9.0
Community Features Clubhouse, Golf, Playground, Pool, Tennis Court(s)
Utilities Available Cable Available, Sewer Connected, Electricity Available, High Speed Internet, Natural Gas Available, Water Available
Waterfront Description No Dock Or Boathouse
Roof Type Composition
Building
Story Two
Foundation Pillar/Post/Pier
Sewer Public Sewer
Level or Stories Two
Structure Type Balcony,Garden,Water Feature
Construction Status Resale
Schools
Elementary Schools Hickory Flat
Middle Schools Dean Rusk
High Schools Sequoyah
Others
Acceptable Financing Cash, Conventional, FHA, VA Loan
Listing Terms Cash, Conventional, FHA, VA Loan
Financing VA
Read Less Info
Want to know what your home might be worth? Contact us for a FREE valuation!

Our team is ready to help you sell your home for the highest possible price ASAP

© 2024 Georgia Multiple Listing Service. All Rights Reserved.
GET MORE INFORMATION

Broker | License ID: 303073
youragentkesha@legacysouthreg.com
240 Corporate Center Dr, Ste F, Stockbridge, GA, 30281, United States






