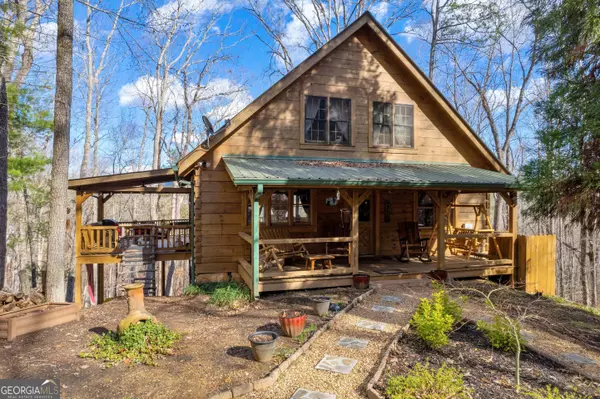Bought with Regena Phillips • Re/Max Town & Country
$375,000
$375,000
For more information regarding the value of a property, please contact us for a free consultation.
3 Beds
2.5 Baths
2,138 SqFt
SOLD DATE : 11/07/2024
Key Details
Sold Price $375,000
Property Type Single Family Home
Sub Type Single Family Residence
Listing Status Sold
Purchase Type For Sale
Square Footage 2,138 sqft
Price per Sqft $175
Subdivision Seye Wailo
MLS Listing ID 10346465
Sold Date 11/07/24
Style Country/Rustic
Bedrooms 3
Full Baths 2
Half Baths 1
Construction Status Resale
HOA Fees $200
HOA Y/N Yes
Year Built 1998
Annual Tax Amount $2,408
Tax Year 2023
Lot Size 2.160 Acres
Property Description
Introducing a stunning property nestled on 2.16 acres, just minutes away from Helen, GA. This 3 bedroom, 2.5 bathroom home offers a truly enchanting living experience. As you step inside, you'll be greeted by high ceilings adorned with rustic beams, creating a warm and inviting atmosphere. The focal point of the living area is a charming wood stove, perfect for cozy evenings during the colder months. One of the standout features of this property is the custom furniture that is included, adding a touch of rustic elegance and ensuring a seamless transition into your new home. The expansive deck is a true highlight, providing ample space for outdoor entertaining, relaxing, and enjoying the serene surroundings. Imagine sipping your morning coffee while taking in the breathtaking seasonal mountain views. The versatility of the basement space is truly remarkable. It can easily be transformed into an extra bedroom, offering flexibility for growing families or accommodating guests. Alternatively, it could be utilized as an additional living room for added comfort and relaxation. For those seeking multi-generational living options, the basement can also be converted into an in-law suite, providing privacy and independence. Privacy is paramount in this property, allowing you to retreat from the hustle and bustle of everyday life. The tranquil setting and expansive acreage create a serene oasis that feels worlds away, yet still conveniently located near Helen, GA. Don't miss out on the opportunity to own this remarkable property, with its unique features, versatile basement space, and breathtaking surroundings. It's a true gem that offers the perfect blend of comfort, style, and privacy.
Location
State GA
County Habersham
Rooms
Basement Bath Finished, Daylight, Interior Entry, Exterior Entry, Finished, Full
Interior
Interior Features Vaulted Ceiling(s), Beamed Ceilings
Heating Electric, Wood, Heat Pump
Cooling Electric, Heat Pump
Flooring Carpet, Pine, Tile
Fireplaces Number 1
Fireplaces Type Living Room, Wood Burning Stove
Exterior
Garage None
Garage Spaces 3.0
Community Features None
Utilities Available Propane
View Seasonal View
Roof Type Metal
Building
Story One and One Half
Sewer Septic Tank
Level or Stories One and One Half
Construction Status Resale
Schools
Elementary Schools Clarkesville
Middle Schools North Habersham
High Schools Habersham Central
Others
Financing Conventional
Special Listing Condition Covenants/Restrictions
Read Less Info
Want to know what your home might be worth? Contact us for a FREE valuation!

Our team is ready to help you sell your home for the highest possible price ASAP

© 2024 Georgia Multiple Listing Service. All Rights Reserved.
GET MORE INFORMATION

Broker | License ID: 303073
youragentkesha@legacysouthreg.com
240 Corporate Center Dr, Ste F, Stockbridge, GA, 30281, United States






