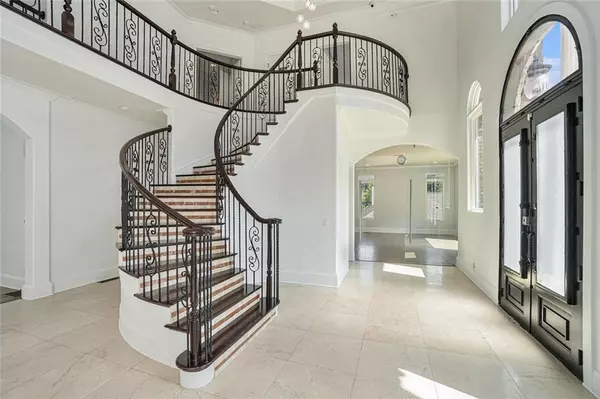$1,320,000
$1,350,000
2.2%For more information regarding the value of a property, please contact us for a free consultation.
6 Beds
7.5 Baths
9,488 SqFt
SOLD DATE : 11/06/2024
Key Details
Sold Price $1,320,000
Property Type Single Family Home
Sub Type Single Family Residence
Listing Status Sold
Purchase Type For Sale
Square Footage 9,488 sqft
Price per Sqft $139
Subdivision River Overlook
MLS Listing ID 7461391
Sold Date 11/06/24
Style Craftsman
Bedrooms 6
Full Baths 7
Half Baths 1
Construction Status Resale
HOA Fees $355
HOA Y/N Yes
Originating Board First Multiple Listing Service
Year Built 2006
Annual Tax Amount $28,183
Tax Year 2024
Lot Size 1.030 Acres
Acres 1.03
Property Description
Incredible priced home (900,000 below recent appraisal) in an exclusive neighborhood in Sandy Springs. Garages for 7 cars. 3 cars in the upper garages and 4 additional vehicles in the lower separately Heated and Air Conditioned garages. This home has amazing potential that will require some TLC work to regain it\'s once beautiful interior and exterior characteristics that made this home such a gem. The interior features a owner\'s suite on main with 10 foot plus ceilings, a separate two shower/steam with access to a soaking tub, and a custom walk in closet. A two story foyer/great room with tons of natural light. Four spacious bedrooms and four full baths in the upper floor and one bedroom and full bath in the lower/basement level with access to a kitchen, living room, game room, and home theater room. The exterior features custom resort style heated pool and spa that pours into a plunge pool. The backyard that faces a wooded area gives you the privacy to entertain or simply relax with the family. All complete with an elevator that stops on 4 floors, including the lower garage.
Location
State GA
County Fulton
Lake Name None
Rooms
Bedroom Description Master on Main
Other Rooms None
Basement Full
Main Level Bedrooms 1
Dining Room Separate Dining Room, Great Room
Interior
Interior Features Double Vanity, Walk-In Closet(s), Wet Bar, High Ceilings 10 ft Main, Crown Molding, Elevator, Entrance Foyer, High Ceilings 9 ft Lower, Cathedral Ceiling(s)
Heating Central, Natural Gas, Heat Pump
Cooling Heat Pump, Central Air
Flooring Carpet, Hardwood, Tile
Fireplaces Number 3
Fireplaces Type Basement, Living Room, Great Room
Window Features Bay Window(s),Insulated Windows
Appliance Disposal, Dishwasher, Double Oven, Gas Water Heater, Gas Cooktop
Laundry In Hall, Laundry Room
Exterior
Exterior Feature Private Yard
Garage Garage
Garage Spaces 7.0
Fence Fenced
Pool In Ground, Infinity, Fenced, Pool/Spa Combo, Private, Gas Heat
Community Features Fitness Center
Utilities Available Cable Available, Electricity Available, Natural Gas Available, Phone Available, Water Available, Underground Utilities
Waterfront Description None
View Trees/Woods
Roof Type Shingle,Other
Street Surface Paved
Accessibility None
Handicap Access None
Porch Deck
Total Parking Spaces 7
Private Pool true
Building
Lot Description Cul-De-Sac
Story Three Or More
Foundation Slab
Sewer Public Sewer
Water Public
Architectural Style Craftsman
Level or Stories Three Or More
Structure Type Stone,Brick
New Construction No
Construction Status Resale
Schools
Elementary Schools Ison Springs
Middle Schools Sandy Springs
High Schools North Springs
Others
HOA Fee Include Swim,Tennis
Senior Community no
Restrictions false
Tax ID 17 002900080227
Special Listing Condition None
Read Less Info
Want to know what your home might be worth? Contact us for a FREE valuation!

Our team is ready to help you sell your home for the highest possible price ASAP

Bought with Harry Norman Realtors
GET MORE INFORMATION

Broker | License ID: 303073
youragentkesha@legacysouthreg.com
240 Corporate Center Dr, Ste F, Stockbridge, GA, 30281, United States






