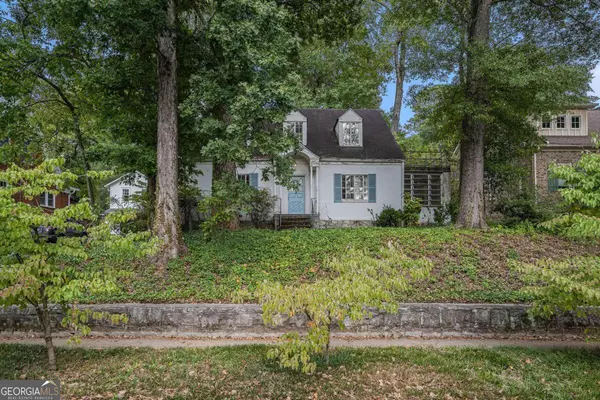Bought with Max Baerman • RE/MAX Metro Atlanta, Inc.
$645,000
$660,000
2.3%For more information regarding the value of a property, please contact us for a free consultation.
6 Beds
4 Baths
3,016 SqFt
SOLD DATE : 11/12/2024
Key Details
Sold Price $645,000
Property Type Single Family Home
Sub Type Single Family Residence
Listing Status Sold
Purchase Type For Sale
Square Footage 3,016 sqft
Price per Sqft $213
Subdivision Druid Hills
MLS Listing ID 10387504
Sold Date 11/12/24
Style Brick 4 Side,Cape Cod
Bedrooms 6
Full Baths 4
Construction Status Resale
HOA Y/N Yes
Year Built 1940
Annual Tax Amount $10,732
Tax Year 2023
Lot Size 0.300 Acres
Property Description
From 1920-1942 Harvey Cox was the longest serving president of Emory University. In 1940, Cox built 1881 Ridgewood Drive for his family. The brick/masonry home sits on a granite foundation above the street with a level backyard. Housing was in short supply, so they prudently included a 2/2 carriage house(separate gas and power meters) in the same style as the main house. While his neighbors had to shovel coal for heat, his home featured a dedicated coal room with a thermostatically controlled auger fed furnace( removed long ago). The home has been with the Cox/Lantz family for the last 84 years. Bring your contractor/architect and your imagination to this blank canvas ready for the next family to write their story. Features include: generous 70 x170 lot with lots of space to the side and back of the carriage house, 2018 main floor Lenox HVAC, full unfinished basement with interior and exterior access, workshop/storage room behind the garages, covered side porch of reinforced concrete construction, covered front entry (barrel vault), & hardwood floors. 2/2 Apartment( about 844 sq ft) over 2 car garage listed as finished basement sq footage
Location
State GA
County Dekalb
Rooms
Basement Bath Finished, Exterior Entry, Full, Interior Entry
Main Level Bedrooms 2
Interior
Interior Features Master On Main Level, Other
Heating Central, Forced Air, Natural Gas
Cooling Central Air, Electric
Flooring Hardwood
Fireplaces Number 1
Fireplaces Type Living Room, Masonry
Exterior
Exterior Feature Garden
Garage Garage
Community Features Sidewalks, Street Lights, Walk To Schools
Utilities Available Cable Available, Electricity Available, Natural Gas Available, Sewer Available
Waterfront Description No Dock Or Boathouse
View City
Roof Type Composition
Building
Story One and One Half
Foundation Block
Sewer Public Sewer
Level or Stories One and One Half
Structure Type Garden
Construction Status Resale
Schools
Elementary Schools Fernbank
Middle Schools Druid Hills
High Schools Druid Hills
Others
Financing Cash
Read Less Info
Want to know what your home might be worth? Contact us for a FREE valuation!

Our team is ready to help you sell your home for the highest possible price ASAP

© 2024 Georgia Multiple Listing Service. All Rights Reserved.
GET MORE INFORMATION

Broker | License ID: 303073
youragentkesha@legacysouthreg.com
240 Corporate Center Dr, Ste F, Stockbridge, GA, 30281, United States






