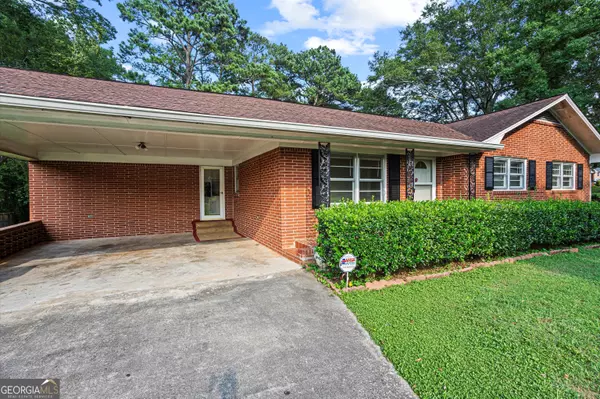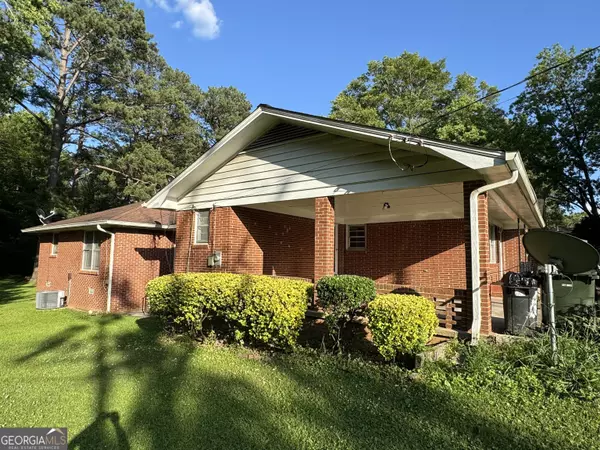$281,000
$299,500
6.2%For more information regarding the value of a property, please contact us for a free consultation.
4 Beds
2.5 Baths
2,626 SqFt
SOLD DATE : 11/12/2024
Key Details
Sold Price $281,000
Property Type Single Family Home
Sub Type Single Family Residence
Listing Status Sold
Purchase Type For Sale
Square Footage 2,626 sqft
Price per Sqft $107
Subdivision Morrow Woods
MLS Listing ID 10311862
Sold Date 11/12/24
Style Brick 4 Side,Ranch,Traditional
Bedrooms 4
Full Baths 2
Half Baths 1
HOA Y/N No
Originating Board Georgia MLS 2
Year Built 1963
Annual Tax Amount $3,973
Tax Year 2023
Lot Size 0.536 Acres
Acres 0.536
Lot Dimensions 23348.16
Property Description
Solid, awesome, 4-sided Brick home with In-law or attached guest suite (1BR, 1BA, kitchen, living room) having its own private, separate access plus connection into the main home. This 3 BR 1.5 BA home is durable and ready for next owners to enjoy a great home in a clean, well-maintained neighborhood with great access to all of Morrow for shopping, restaurants, schools, etc. A mix of new vinyl, hardwood and carpeting throughout. The style of appliances and layout is reminiscent of 1960's d cor. It could use a little modernization, but it is ready for immediate move-in as well. Separate laundry room with hookups for washer and dryer. Large family room or recreation room with access to the spacious level backyard, nice sized living room, and wonderful covered front patio for sitting and enjoying the neighborhood. There's at least 0.54 acres but it seems so much larger with land in front and back. Can't wait for you to visit and make an offer!
Location
State GA
County Clayton
Rooms
Other Rooms Guest House, Outbuilding, Shed(s), Workshop
Basement None
Interior
Interior Features In-Law Floorplan, Master On Main Level, Other, Roommate Plan
Heating Forced Air
Cooling Central Air
Flooring Carpet, Hardwood, Vinyl
Fireplace No
Appliance Dishwasher, Refrigerator
Laundry In Kitchen
Exterior
Parking Features Attached, Carport
Garage Spaces 6.0
Fence Back Yard, Chain Link, Privacy
Community Features Street Lights, Near Public Transport, Walk To Schools, Near Shopping
Utilities Available Cable Available, Electricity Available, Natural Gas Available, Sewer Available, Water Available
View Y/N No
Roof Type Other
Total Parking Spaces 6
Private Pool No
Building
Lot Description Level, Other
Faces Take Jonesboro Rd (Rt54) South from Lake City to Morrow, LT on Lake Harbin Rd, LT on Meadowbrook Ln, RT on Carla, then immediate LT on Mural Dr. Red Brick home is right there on the RT.
Sewer Public Sewer
Water Public
Structure Type Brick
New Construction No
Schools
Elementary Schools Morrow
Middle Schools Morrow
High Schools Morrow
Others
HOA Fee Include None
Tax ID 12115A G007
Security Features Smoke Detector(s)
Acceptable Financing Cash, Conventional, FHA, USDA Loan, VA Loan
Listing Terms Cash, Conventional, FHA, USDA Loan, VA Loan
Special Listing Condition Resale
Read Less Info
Want to know what your home might be worth? Contact us for a FREE valuation!

Our team is ready to help you sell your home for the highest possible price ASAP

© 2025 Georgia Multiple Listing Service. All Rights Reserved.
GET MORE INFORMATION
Broker | License ID: 303073
youragentkesha@legacysouthreg.com
240 Corporate Center Dr, Ste F, Stockbridge, GA, 30281, United States






