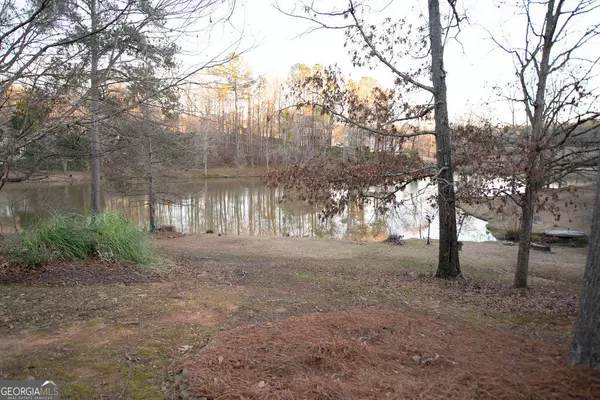Bought with Justin Emerson • Southern Classic Realtors
$295,000
$369,900
20.2%For more information regarding the value of a property, please contact us for a free consultation.
5 Beds
3 Baths
3,460 SqFt
SOLD DATE : 11/12/2024
Key Details
Sold Price $295,000
Property Type Single Family Home
Sub Type Single Family Residence
Listing Status Sold
Purchase Type For Sale
Square Footage 3,460 sqft
Price per Sqft $85
Subdivision Rivoli Downs
MLS Listing ID 10240471
Sold Date 11/12/24
Style A-frame,Other
Bedrooms 5
Full Baths 3
Construction Status Resale
HOA Fees $300
HOA Y/N Yes
Year Built 1996
Annual Tax Amount $5,758
Tax Year 2022
Lot Size 0.650 Acres
Property Description
Fall in love with this highly desirable Rivoli Downs home with LAKEFRONT. This single-owner home has incredible lake views from the terraced back porch and beautiful natural light throughout. The house has been recently painted inside and has new floors! This one level home flows nicely with an additional 750 sqft of finished basement below including a full bath! Semi-open floor plan features high vaulted ceilings in the living room, spacious formal dining room with tray ceiling, large kitchen with ample cabinet space, breakfast nook, and small sunroom. The unfinished basement has a workshop area and could be finished out for additional living space or be used as storage. The oversized master bathroom has wonderful natural light and plenty of storage in the walk in closet. The downstairs finished basement has plumbing stubbed for a kitchen area and could transform this space into a small apartment suite. Seated on a corner lot in private cul-de-sac, come view this incredible home in person! Finished basement square footage of approx 720 is included in main living square footage. Square footage not guaranteed, remeasure if concerned.
Location
State GA
County Bibb
Rooms
Basement Bath Finished, Exterior Entry, Finished, Interior Entry, Partial, Unfinished
Main Level Bedrooms 4
Interior
Interior Features Double Vanity, High Ceilings, Master On Main Level, Pulldown Attic Stairs, Separate Shower, Soaking Tub, Split Bedroom Plan, Tile Bath, Tray Ceiling(s), Vaulted Ceiling(s), Walk-In Closet(s), Whirlpool Bath
Heating Central
Cooling Central Air
Flooring Carpet, Hardwood, Tile
Fireplaces Number 1
Fireplaces Type Gas Log, Living Room
Exterior
Exterior Feature Sprinkler System
Garage Attached, Garage, Garage Door Opener
Community Features Lake, None
Utilities Available Cable Available, Electricity Available, High Speed Internet, Natural Gas Available, Sewer Connected, Water Available
Waterfront Description Lake
View Lake
Roof Type Composition
Building
Story One
Foundation Block
Sewer Public Sewer
Level or Stories One
Structure Type Sprinkler System
Construction Status Resale
Schools
Elementary Schools Springdale
Middle Schools Robert E. Howard Middle
High Schools Howard
Others
Financing Cash
Read Less Info
Want to know what your home might be worth? Contact us for a FREE valuation!

Our team is ready to help you sell your home for the highest possible price ASAP

© 2024 Georgia Multiple Listing Service. All Rights Reserved.
GET MORE INFORMATION

Broker | License ID: 303073
youragentkesha@legacysouthreg.com
240 Corporate Center Dr, Ste F, Stockbridge, GA, 30281, United States






