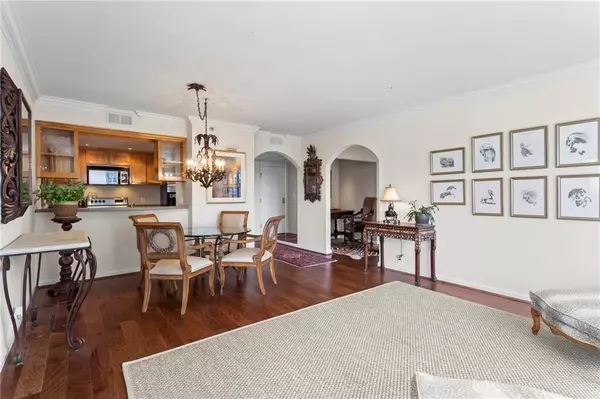$360,000
$395,000
8.9%For more information regarding the value of a property, please contact us for a free consultation.
2 Beds
2 Baths
1,230 SqFt
SOLD DATE : 11/08/2024
Key Details
Sold Price $360,000
Property Type Condo
Sub Type Condominium
Listing Status Sold
Purchase Type For Sale
Square Footage 1,230 sqft
Price per Sqft $292
Subdivision Grandview
MLS Listing ID 7449497
Sold Date 11/08/24
Style High Rise (6 or more stories)
Bedrooms 2
Full Baths 2
Construction Status Resale
HOA Fees $694
HOA Y/N Yes
Originating Board First Multiple Listing Service
Year Built 1990
Annual Tax Amount $2,219
Tax Year 2023
Lot Size 1,228 Sqft
Acres 0.0282
Property Description
Step into a world of sophistication and elegance, where urban luxury meets serene comfort at the Grandview! Perfectly situated in the heart of Buckhead with unparalleled access to everything you desire! Rarely on the market, this corner unit two bedroom floor plan (guest bedroom currently transformed into a cozy den/home office with spacious walk-in closet) has 2 bathrooms, 3 oversized balconies offering breathtaking panoramic views of Buckhead's vibrant skyline and Downtown Atlanta (truly the most amazing sunrises and sunsets), 2 designated parking spaces side by side, along with a separate storage unit for utmost convenience. Top-tier amenities include: 24/7 concierge service, state-of-the-art gym with both cardio and weight rooms, theater room, business center, meeting room, library, sauna and resort-style pool and spa for relaxation and recreation.
Experience the best of Buckhead living with unbeatable proximity to fine dining and upscale shopping, cultural attractions and entertainment hotspots, major highways and transportation hubs! Make this incredible condo your new dream home! Schedule a viewing today and elevate your lifestyle!
Location
State GA
County Fulton
Lake Name None
Rooms
Bedroom Description Oversized Master,Split Bedroom Plan
Other Rooms None
Basement None
Main Level Bedrooms 2
Dining Room Great Room, Open Concept
Interior
Interior Features Entrance Foyer, High Ceilings 10 ft Main, High Speed Internet, Walk-In Closet(s)
Heating Central, Electric
Cooling Central Air, Electric
Flooring Ceramic Tile, Hardwood, Stone
Fireplaces Type None
Window Features Double Pane Windows,Window Treatments
Appliance Dishwasher, Disposal, Dryer, Electric Oven, Electric Range, Electric Water Heater, Microwave, Refrigerator, Washer
Laundry Electric Dryer Hookup, In Bathroom, Other
Exterior
Exterior Feature Balcony
Garage Assigned, Deeded, Garage
Garage Spaces 2.0
Fence None
Pool In Ground, Private
Community Features Business Center, Concierge, Dog Park, Fitness Center, Gated, Meeting Room, Near Public Transport, Near Shopping, Near Trails/Greenway, Pool, Sauna, Spa/Hot Tub
Utilities Available Cable Available, Electricity Available, Phone Available, Sewer Available, Water Available
Waterfront Description None
View City
Roof Type Concrete
Street Surface Paved
Accessibility None
Handicap Access None
Porch None
Total Parking Spaces 2
Private Pool true
Building
Lot Description Landscaped, Level
Story One
Foundation Concrete Perimeter
Sewer Public Sewer
Water Public
Architectural Style High Rise (6 or more stories)
Level or Stories One
Structure Type Cement Siding,Concrete
New Construction No
Construction Status Resale
Schools
Elementary Schools Sarah Rawson Smith
Middle Schools Willis A. Sutton
High Schools North Atlanta
Others
HOA Fee Include Door person,Maintenance Grounds,Maintenance Structure,Receptionist,Sewer,Swim,Trash,Water
Senior Community no
Restrictions true
Tax ID 17 000900041538
Ownership Condominium
Financing yes
Special Listing Condition None
Read Less Info
Want to know what your home might be worth? Contact us for a FREE valuation!

Our team is ready to help you sell your home for the highest possible price ASAP

Bought with Compass Georgia, LLC
GET MORE INFORMATION

Broker | License ID: 303073
youragentkesha@legacysouthreg.com
240 Corporate Center Dr, Ste F, Stockbridge, GA, 30281, United States






