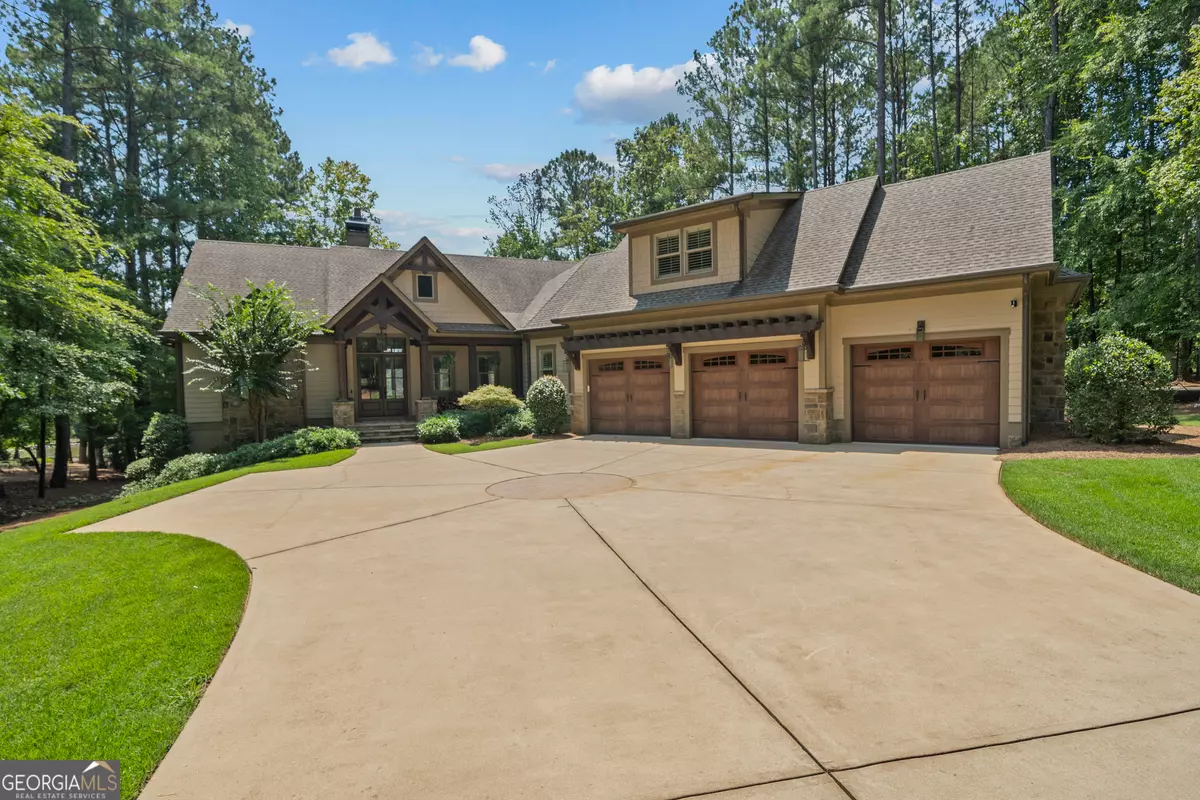Bought with Marjorie K. Sorrell • Coldwell Banker Lake Oconee
$3,865,000
$3,999,950
3.4%For more information regarding the value of a property, please contact us for a free consultation.
6 Beds
5.5 Baths
6,061 SqFt
SOLD DATE : 11/15/2024
Key Details
Sold Price $3,865,000
Property Type Single Family Home
Sub Type Single Family Residence
Listing Status Sold
Purchase Type For Sale
Square Footage 6,061 sqft
Price per Sqft $637
Subdivision Reynolds Lake Oconee
MLS Listing ID 10365455
Sold Date 11/15/24
Style Craftsman
Bedrooms 6
Full Baths 5
Half Baths 1
Construction Status Resale
HOA Y/N No
Year Built 2013
Annual Tax Amount $15,000
Tax Year 2023
Lot Size 1.110 Acres
Property Description
BEST VALUE LAKEFRONT HOME IN REYNOLDS LAKE OCONEE !! This luxurious craftsman-style home is in a highly desirable location within minutes to the Lake Club and Ritz Carlton. A recently renovated masterpiece by Windsor Homes, featuring exquisite custom decor by Black Sheep Interiors. This home has breathtaking lake views with a max dock, perfect for enjoying the serene beauty of lakefront living. As you step inside, you'll be captivated by the open floor plan, showcasing rustic beams, soaring vaulted ceilings, and rich hardwood floors that set the tone for elegance and comfort. The gourmet kitchen is a chef's delight, equipped with high-end appliances, stunning quartz countertops, and a stylish vent hood, making it an ideal space for culinary creations and entertaining. The expansive master suite offers tranquil lake views and direct access to a large screened-in porch adorned with beamed ceilings, perfect for relaxing evenings. The master bathroom is a spa-like oasis, featuring double vanities, a jetted tub, a separate shower, and a spacious walk-in closet to meet all your storage needs. Above the attached 3-car garage, discover two additional guest bedrooms with built-in bunks, providing ample space for family and friends. The walkout terrace level is an entertainer's dream, complete with a large media room, two more guest bedrooms with a private bath, a wet bar for entertaining, and a spacious gym with a sauna and plunge pool-everything you need for unwinding and hosting gatherings. Need to work from home? The private office downstairs, featuring custom cabinetry and lake views, offers a serene workspace that inspires productivity. The level lot provides easy access to the lake, making it a perfect setting for outdoor activities and relaxation. Additionally, the sellers have a rendering available for a luxurious pool in the backyard, which they will happily provide to future buyers, allowing you to envision your own personal oasis. Don't miss this rare opportunity to own a stunning lakefront home at Reynolds Lake Oconee-where luxury, comfort, and breathtaking views come together in perfect harmony. This is the lake home everyone is looking for !!
Location
State GA
County Greene
Rooms
Basement Finished
Main Level Bedrooms 2
Interior
Interior Features Double Vanity, Master On Main Level, Sauna, Separate Shower, Tray Ceiling(s), Vaulted Ceiling(s), Walk-In Closet(s), Wet Bar, Whirlpool Bath
Heating Central, Electric
Cooling Central Air, Electric
Flooring Carpet, Tile
Fireplaces Number 1
Fireplaces Type Gas Log, Masonry
Exterior
Exterior Feature Balcony
Garage Attached
Community Features Boat/Camper/Van Prkg, Clubhouse, Fitness Center, Gated, Golf, Lake, Marina, Playground, Pool, Shared Dock, Tennis Court(s)
Utilities Available Propane
Waterfront Description Private,Seawall
Roof Type Composition
Building
Story Two
Sewer Septic Tank
Level or Stories Two
Structure Type Balcony
Construction Status Resale
Schools
Elementary Schools Greene County Primary
Middle Schools Anita White Carson
High Schools Greene County
Others
Financing Cash
Special Listing Condition Covenants/Restrictions
Read Less Info
Want to know what your home might be worth? Contact us for a FREE valuation!

Our team is ready to help you sell your home for the highest possible price ASAP

© 2024 Georgia Multiple Listing Service. All Rights Reserved.
GET MORE INFORMATION

Broker | License ID: 303073
youragentkesha@legacysouthreg.com
240 Corporate Center Dr, Ste F, Stockbridge, GA, 30281, United States






