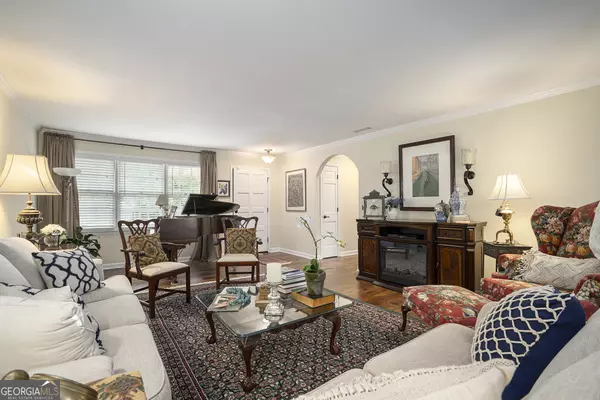Bought with Cheryl J. Butler • Coldwell Banker Realty
$432,000
$427,000
1.2%For more information regarding the value of a property, please contact us for a free consultation.
2 Beds
2 Baths
1,937 SqFt
SOLD DATE : 11/15/2024
Key Details
Sold Price $432,000
Property Type Condo
Sub Type Condominium
Listing Status Sold
Purchase Type For Sale
Square Footage 1,937 sqft
Price per Sqft $223
Subdivision Deerings
MLS Listing ID 10385632
Sold Date 11/15/24
Style Bungalow/Cottage,Traditional
Bedrooms 2
Full Baths 2
Construction Status Resale
HOA Fees $7,200
HOA Y/N Yes
Year Built 1974
Annual Tax Amount $832
Tax Year 2021
Lot Size 435 Sqft
Property Description
Welcome home to your beautiful ranch style 2 bedroom/2 bath condominium including a lovely den. This Condo has everything you could need and want to include rich dark engineered hardwood flooring, an updated eat in kitchen with Corian countertops and the kitchen even has a warming drawer inset in the island! The den has beautiful grass cloth wallpaper, a built in bookcase and a brick fireplace for those cozy movie nights! The sellers have added an awesome four season room right off the dining area which is where you can relax and have you coffee and watch the birds in the morning. The spacious Living Room and Dining Area are open concept. The Primary Bedroom is very large with a door that leads out to their private courtyard area, it is secluded from neighbors and you can just open the door and let your kiddo and pets outside without worrying about them. The secondary Bedroom is also spacious enough for a queen size bed and besides the bedroom is a nice size hall bathroom. The laundry area is conveniently located in the hallway by the bedrooms. The sellers also replaced the carport with a Full 2 car Garage that plenty of extra storage and 2 work stations for any crafts, gardening or projects you may want to do. It also has exterior doors on both sides in case you are visiting with neighbors or you want go sit in your courtyard when you come home from shopping. This Home is MOVE IN READY! You Definitely won't regret taking a look at this Beautiful Home in the heart of Peachtree Corners. It is close to shopping and restaurants and yet when you turn into this Wonderful Neighborhood it is so Quiet and Charming!
Location
State GA
County Gwinnett
Rooms
Basement None
Main Level Bedrooms 2
Interior
Interior Features Bookcases, High Ceilings, Master On Main Level, Pulldown Attic Stairs, Vaulted Ceiling(s), Walk-In Closet(s)
Heating Central, Electric
Cooling Central Air
Flooring Carpet, Laminate, Tile, Vinyl
Fireplaces Number 1
Fireplaces Type Other
Exterior
Exterior Feature Garden
Parking Features Garage, Side/Rear Entrance
Garage Spaces 2.0
Community Features Walk To Schools, Walk To Shopping
Utilities Available Cable Available, Electricity Available, High Speed Internet, Phone Available, Sewer Available, Underground Utilities, Water Available
Waterfront Description No Dock Or Boathouse
Roof Type Other
Building
Story One
Foundation Slab
Sewer Public Sewer
Level or Stories One
Structure Type Garden
Construction Status Resale
Schools
Elementary Schools Peachtree
Middle Schools Pinckneyville
High Schools Norcross
Others
Acceptable Financing Cash, Conventional, FHA, VA Loan
Listing Terms Cash, Conventional, FHA, VA Loan
Financing Cash
Read Less Info
Want to know what your home might be worth? Contact us for a FREE valuation!

Our team is ready to help you sell your home for the highest possible price ASAP

© 2024 Georgia Multiple Listing Service. All Rights Reserved.
GET MORE INFORMATION

Broker | License ID: 303073
youragentkesha@legacysouthreg.com
240 Corporate Center Dr, Ste F, Stockbridge, GA, 30281, United States






