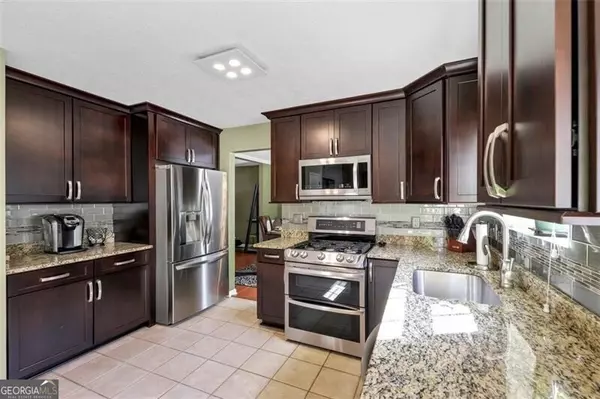$408,200
$420,000
2.8%For more information regarding the value of a property, please contact us for a free consultation.
3 Beds
2.5 Baths
2,031 SqFt
SOLD DATE : 11/15/2024
Key Details
Sold Price $408,200
Property Type Single Family Home
Sub Type Single Family Residence
Listing Status Sold
Purchase Type For Sale
Square Footage 2,031 sqft
Price per Sqft $200
Subdivision Milford Woods
MLS Listing ID 10385946
Sold Date 11/15/24
Style A-Frame,Other,Traditional
Bedrooms 3
Full Baths 2
Half Baths 1
HOA Fees $380
HOA Y/N Yes
Originating Board Georgia MLS 2
Year Built 1998
Annual Tax Amount $2,539
Tax Year 2023
Lot Size 0.349 Acres
Acres 0.349
Lot Dimensions 15202.44
Property Description
Stop looking- This is it right here- 3 Bedroom, 2.5 Bath home, Open floor concept, Beautiful Renovated Kitchen with Rich wood, High quality extended Cabinets that have all the extras to utilize all the spaces w/ soft close, Modern hardware, Granite Counter tops, Glass tile backsplash, Deep Stainless steel sink, LG Gas Stove, Dishwasher & Built in Microwave, French doors to patio, Tile floors in the Kitchen & Half Bath, Gleaming Hardwood floors in Foyer, Office/Living room, Dining room & Great room, Separate Dining room, 2 story Foyer & Great room, Large Main Bedroom has its own En Suite Bathroom with double sink vanities, soaking tub, separate Shower & custom Walk in closet system, 2 additional nice size Bedrooms, Large Laundry room upstairs, Swim/Tennis Community, Playground, Side walks, Street lights, Close to Cobb & Kennestone Wellstar hospitals, Shopping, Highways, Schools, Restaurants, Braves stadium & more. HVAC replaced new in 2019, Water heater replaced new 2016, Roof replaced new in 2014- Schedule your showing now. 3rd Bedroom & Closets not photographed. HOA fee $380. annually.
Location
State GA
County Cobb
Rooms
Basement None
Interior
Interior Features Double Vanity, Roommate Plan, Split Bedroom Plan, Tray Ceiling(s), Vaulted Ceiling(s), Walk-In Closet(s)
Heating Central, Forced Air
Cooling Ceiling Fan(s), Central Air
Flooring Carpet, Hardwood, Tile
Fireplaces Number 1
Fireplaces Type Gas Starter
Fireplace Yes
Appliance Dishwasher, Disposal, Gas Water Heater, Microwave
Laundry Upper Level
Exterior
Parking Features Attached, Garage, Kitchen Level
Garage Spaces 4.0
Fence Privacy
Community Features Playground, Pool, Sidewalks, Street Lights, Tennis Court(s), Near Public Transport, Walk To Schools, Near Shopping
Utilities Available Cable Available, Electricity Available, Natural Gas Available, Sewer Available, Underground Utilities, Water Available
View Y/N No
Roof Type Composition
Total Parking Spaces 4
Garage Yes
Private Pool No
Building
Lot Description Level
Faces GPS friendly
Foundation Slab
Sewer Public Sewer
Water Public
Structure Type Concrete
New Construction No
Schools
Elementary Schools Birney
Middle Schools Smitha
High Schools Osborne
Others
HOA Fee Include Swimming,Tennis
Tax ID 19069800340
Security Features Smoke Detector(s)
Acceptable Financing Cash, Conventional, FHA, VA Loan
Listing Terms Cash, Conventional, FHA, VA Loan
Special Listing Condition Resale
Read Less Info
Want to know what your home might be worth? Contact us for a FREE valuation!

Our team is ready to help you sell your home for the highest possible price ASAP

© 2025 Georgia Multiple Listing Service. All Rights Reserved.
GET MORE INFORMATION
Broker | License ID: 303073
youragentkesha@legacysouthreg.com
240 Corporate Center Dr, Ste F, Stockbridge, GA, 30281, United States






