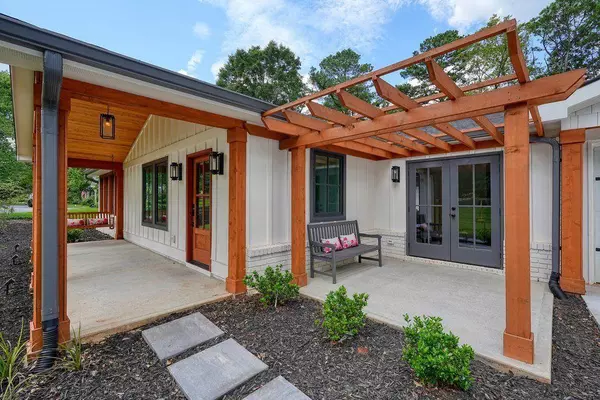$1,000,000
$1,000,000
For more information regarding the value of a property, please contact us for a free consultation.
3 Beds
2.5 Baths
2,466 SqFt
SOLD DATE : 11/15/2024
Key Details
Sold Price $1,000,000
Property Type Single Family Home
Sub Type Single Family Residence
Listing Status Sold
Purchase Type For Sale
Square Footage 2,466 sqft
Price per Sqft $405
Subdivision Downtown Alpharetta
MLS Listing ID 7458914
Sold Date 11/15/24
Style Ranch
Bedrooms 3
Full Baths 2
Half Baths 1
Construction Status Resale
HOA Y/N No
Originating Board First Multiple Listing Service
Year Built 1968
Annual Tax Amount $1,733
Tax Year 2023
Lot Size 0.410 Acres
Acres 0.41
Property Description
Welcome to your dream home in downtown Alpharetta. Just a short walk from the trendy shops, restaurants and events, this fully renovated three-bedroom, two-and-a-half-bathroom stepless ranch is a rare gem, offering a perfect blend of modern farmhouse charm and luxurious upgrades.
As you approach the front porch with gorgeous cedar accents and a cozy swing, you'll be greeted by the charming essence of this one-story home. Inside, you will immediately appreciate the seamless and inviting flow of the spacious open floor plan perfect for both relaxation and entertaining. With durability and design in mind, waterproof laminate runs throughout the home (including the bathrooms and laundry room) for a beautiful cohesive look.
The custom kitchen is a chef's delight anchored by kitchen island with butcher block countertops. The high-end appliances include a single /double convection oven with a hydrator and air fryer option. The microwave is also multi use with a convection and air fryer option as well. The look is completed with granite countertops, backsplash, designer lighting and contrasting cabinetry. Further, the dining area with built-ins offers flexibility for different table sizes and bar seating, making it ideal for hosting gatherings or intimate meals.
The home office (or bonus room) is flooded with natural light and provides both internal and external access, making it perfect for at-home meetings with clients.
The owners' suite is a true retreat, boasting a vanity with double sinks, a separate water closet, and a luxurious wet room with aromatherapy/steam shower and soaking tub. Additionally, there is an extra-large walk-in closet for all your storage needs. The exercise nook is ideal for your Pelaton, yoga mats or free weights. From the primary suite, you will have easy access to the deck and hot tub.
Outside, the enchanting fenced backyard oasis is complete with a delightful pond, grapevine-draped pergola, and a two-level deck designed for entertaining. In addition, the outdoor space includes a hot tub, a fire pit, a picnic table with seating for 16, an outdoor fridge, and a grilling area, making it perfect place to host memorable gatherings with friends and family. These mature and manicured spaces are sprinkled with love by the irrigation system in the backyard.
The property's charm is complemented by new windows, HVAC, upgraded insulation and roof, ensuring both comfort and peace of mind for the lucky new homeowners. Bonus: No HOA!
Contrary to what you might think from the outside, the home is much larger than it looks. Located just a short walk from downtown Alpharetta and near the Avalon, this residence offers the ideal combination of luxury, comfort, and convenience. Whether you prefer a jog on the Alpha Loop or the pools, courts or playgrounds at nearby Wills Park, this home provides easy access to a variety of recreational activities. Part of the Historic Alpharetta Garden District, this home is sure to inspire.
Location
State GA
County Fulton
Lake Name None
Rooms
Bedroom Description Master on Main,Split Bedroom Plan
Other Rooms None
Basement None
Main Level Bedrooms 3
Dining Room Open Concept
Interior
Interior Features High Speed Internet, Walk-In Closet(s)
Heating Forced Air, Natural Gas
Cooling Ceiling Fan(s), Central Air
Flooring Laminate
Fireplaces Number 1
Fireplaces Type Other Room
Window Features Insulated Windows
Appliance Dishwasher, Disposal
Laundry Laundry Room, Main Level
Exterior
Exterior Feature Private Entrance, Private Yard
Garage Garage
Garage Spaces 2.0
Fence Back Yard
Pool None
Community Features Near Shopping
Utilities Available Cable Available, Electricity Available, Natural Gas Available, Water Available
Waterfront Description None
View Other
Roof Type Composition
Street Surface Paved
Accessibility None
Handicap Access None
Porch Deck, Front Porch, Screened, Side Porch
Private Pool false
Building
Lot Description Back Yard, Front Yard, Landscaped, Level
Story One
Foundation Slab
Sewer Septic Tank
Water Public
Architectural Style Ranch
Level or Stories One
Structure Type Frame
New Construction No
Construction Status Resale
Schools
Elementary Schools Alpharetta
Middle Schools Hopewell
High Schools Cambridge
Others
Senior Community no
Restrictions false
Tax ID 22 466212710633
Special Listing Condition None
Read Less Info
Want to know what your home might be worth? Contact us for a FREE valuation!

Our team is ready to help you sell your home for the highest possible price ASAP

Bought with RE/MAX Around Atlanta Realty
GET MORE INFORMATION

Broker | License ID: 303073
youragentkesha@legacysouthreg.com
240 Corporate Center Dr, Ste F, Stockbridge, GA, 30281, United States






