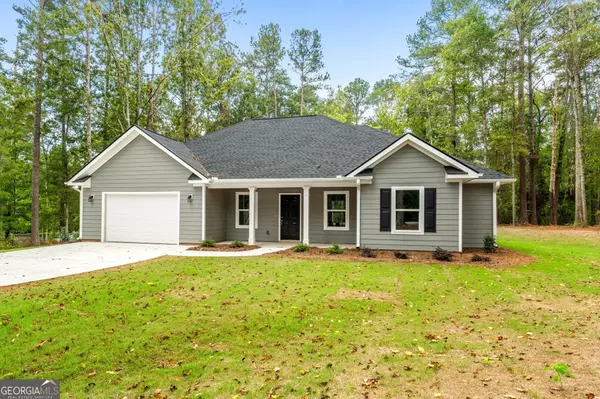Bought with Michael Raab • Dwelli
$285,000
$289,900
1.7%For more information regarding the value of a property, please contact us for a free consultation.
4 Beds
2 Baths
1 Acres Lot
SOLD DATE : 11/18/2024
Key Details
Sold Price $285,000
Property Type Single Family Home
Sub Type Single Family Residence
Listing Status Sold
Purchase Type For Sale
Subdivision Runaway Lake Estates
MLS Listing ID 10352289
Sold Date 11/18/24
Style Ranch
Bedrooms 4
Full Baths 2
Construction Status New Construction
HOA Fees $250
HOA Y/N Yes
Year Built 2024
Annual Tax Amount $329
Tax Year 2023
Lot Size 1.000 Acres
Property Description
Affordable brand new construction home with 4 bedrooms, 2 full baths, and lots of bells and whistles! This is a unicorn! One story ranch floorplan with all four bedrooms on the main level. Family room, designated formal dining room, and great kitchen space all in an open floorplan for easy living and gathering! LVP hardwood-look flooring throughout the entire home (no carpet here), stainless steel appliances, real wood kitchen cabinetry with soft close hinges, and sparkling white quartz countertops in the kitchen and both bathrooms. Great split bedroom layout with the primary suite on one side and a hall with the secondary beds and bathroom on the opposite side of the home. The primary suite offers a trey ceiling, walk in closet, large vanity quartz vanity top, and oversized tile shower with glass door! Spacious laundry room and a 2 car garage with automatic openers round out this home. Outside you'll find covered front and rear porches with rustic wood ceilings overlooking the quiet acre+ cul-de-sac lot for your enjoyment! There's extra concrete poured for additional parking and turn around too! One acre lot in a quiet cul-de-sac with sodded yard space! Constructed of sturdy Hardie siding! Lifetime architectural roof! Total electric utilities! Located in established Runaway Lakes subdivision, offering multiple lakes for your enjoyment and public areas with a community led HOA with affordable HOA. Short drive to I-75, easy access to Hwy 16, Griffin and Jackson. The preferred lender will offer 1% of the loan amount back towards closing costs/prepaids/rate buy down if utilized. Home is complete and ready to close - can close ASAP!
Location
State GA
County Spalding
Rooms
Basement None
Main Level Bedrooms 4
Interior
Interior Features Master On Main Level, Separate Shower, Split Bedroom Plan, Pulldown Attic Stairs
Heating Central, Heat Pump
Cooling Ceiling Fan(s), Central Air, Electric, Heat Pump
Flooring Vinyl, Other
Exterior
Parking Features Attached, Garage Door Opener, Garage, Kitchen Level
Community Features Clubhouse, Lake, Playground
Utilities Available Electricity Available
Roof Type Composition
Building
Story One
Sewer Septic Tank
Level or Stories One
Construction Status New Construction
Schools
Elementary Schools Futral Road
Middle Schools Rehoboth Road
High Schools Spalding
Others
Acceptable Financing Cash, Conventional, FHA, USDA Loan, VA Loan
Listing Terms Cash, Conventional, FHA, USDA Loan, VA Loan
Financing Conventional
Read Less Info
Want to know what your home might be worth? Contact us for a FREE valuation!

Our team is ready to help you sell your home for the highest possible price ASAP

© 2024 Georgia Multiple Listing Service. All Rights Reserved.
GET MORE INFORMATION

Broker | License ID: 303073
youragentkesha@legacysouthreg.com
240 Corporate Center Dr, Ste F, Stockbridge, GA, 30281, United States






