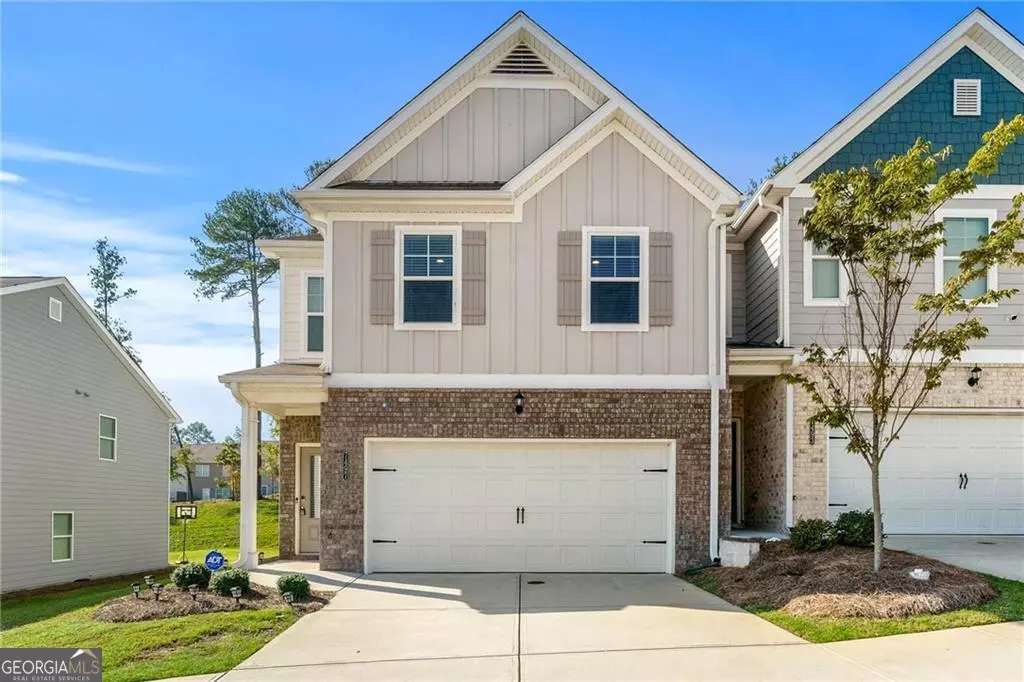Bought with DeShona Charles • HomeSmart
$309,000
$315,000
1.9%For more information regarding the value of a property, please contact us for a free consultation.
4 Beds
2.5 Baths
4,791 Sqft Lot
SOLD DATE : 11/14/2024
Key Details
Sold Price $309,000
Property Type Single Family Home
Sub Type Single Family Residence
Listing Status Sold
Purchase Type For Sale
Subdivision Creekside Village
MLS Listing ID 10386685
Sold Date 11/14/24
Style Brick Front
Bedrooms 4
Full Baths 2
Half Baths 1
Construction Status New Construction
HOA Y/N Yes
Year Built 2021
Annual Tax Amount $3,697
Tax Year 2023
Lot Size 4,791 Sqft
Property Description
Welcome to the highly desired end unit townhome at Creekside Village! This stunning Lenox floorplan is truly the townhome of your dreams. As you step inside, you'll be greeted by gorgeous hardwood floors that flow effortlessly throughout the main level. The bright and inviting family room features a cozy fireplace, creating the perfect space for relaxation and gatherings. The open floorplan allows for seamless access to the amazing kitchen, which is stocked with crisp white cabinets, granite countertops, an island, and upscale recessed lighting. Whether you're preparing a simple meal or hosting a dinner party, this kitchen is sure to impress. Upstairs, you'll discover the stunning owner's suite, a true sanctuary. It boasts a large bath with dual vanity, a standing shower, and a spacious walk-in closet. Additionally, there are three more bedrooms and a hall bath with granite counters, ensuring comfort and convenience for everyone in the household. But the perks don't end there. Creekside Village offers awesome amenities, including a pool where you can take a refreshing dip on hot summer days. There's also a playground, perfect for outdoor entertainment and fun. Don't miss out on the opportunity to lease this amazing property. Come and experience the beauty and convenience of living in this highly desired end unit townhome at Creekside Village.
Location
State GA
County Dekalb
Rooms
Basement None
Interior
Interior Features Double Vanity, Walk-In Closet(s)
Heating Central, Electric
Cooling Central Air, Electric
Flooring Carpet, Hardwood
Fireplaces Number 1
Exterior
Garage Garage
Garage Spaces 2.0
Pool In Ground
Community Features Playground, Pool, Tennis Court(s)
Utilities Available Cable Available, Electricity Available, High Speed Internet, Phone Available, Sewer Available
Waterfront Description No Dock Or Boathouse
Roof Type Composition
Building
Story Two
Sewer Public Sewer
Level or Stories Two
Construction Status New Construction
Schools
Elementary Schools Rock Chapel
Middle Schools Lithonia
High Schools Lithonia
Others
Acceptable Financing 1031 Exchange, Cash, Conventional, FHA, Other
Listing Terms 1031 Exchange, Cash, Conventional, FHA, Other
Financing Other
Read Less Info
Want to know what your home might be worth? Contact us for a FREE valuation!

Our team is ready to help you sell your home for the highest possible price ASAP

© 2024 Georgia Multiple Listing Service. All Rights Reserved.
GET MORE INFORMATION

Broker | License ID: 303073
youragentkesha@legacysouthreg.com
240 Corporate Center Dr, Ste F, Stockbridge, GA, 30281, United States






