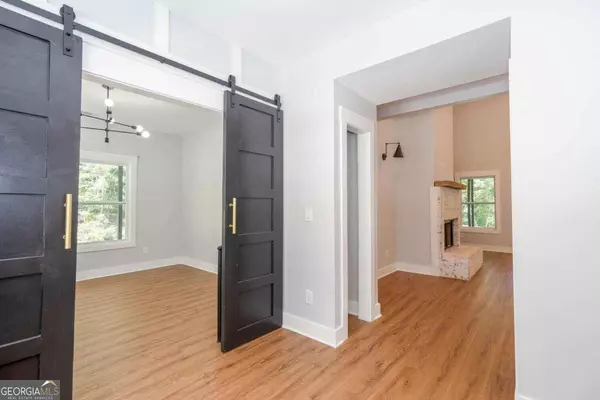Bought with Mike Schneider • Atlanta Communities
$640,000
$662,500
3.4%For more information regarding the value of a property, please contact us for a free consultation.
4 Beds
2.5 Baths
3,166 SqFt
SOLD DATE : 11/22/2024
Key Details
Sold Price $640,000
Property Type Single Family Home
Sub Type Single Family Residence
Listing Status Sold
Purchase Type For Sale
Square Footage 3,166 sqft
Price per Sqft $202
MLS Listing ID 10358266
Sold Date 11/22/24
Style Other
Bedrooms 4
Full Baths 2
Half Baths 1
Construction Status Resale
HOA Y/N No
Year Built 2021
Annual Tax Amount $3,635
Tax Year 2023
Lot Size 12.990 Acres
Property Description
Step into this stunning custom-built modern farmhouse estate, nestled on 12.99 acres of breathtaking land, where nature and history intertwine. Offered at $695,000, this exceptional property is a true gem, thoughtfully designed for both comfort and entertaining, making it the perfect retreat for growing families and those who love to host unforgettable gatherings. As you enter, you are greeted by an inviting foyer that flows seamlessly into a formal dining room and a versatile office/den/playroom-ideal spaces for family gatherings, quiet retreats, or creative pursuits. The heart of the home is the beautiful kitchen, featuring an oversized working island adorned with elegant quartz countertops that provide both durability and style, perfect for culinary adventures and casual dining in the sunlit breakfast area. The kitchen is also equipped with modern stainless steel appliances, ensuring a contemporary and functional cooking space. Retreat to the tranquility of the spacious master bedroom on the main floor, complete with a spa-inspired luxury bath and generous walk-in closets featuring custom shelving. Upstairs, you'll find three additional bedrooms and two baths, providing ample space for family and friends to feel right at home. Step out onto the lovely covered porch that overlooks your expansive private backyard, which is designed to accommodate a large in-ground pool, making it an ideal setting for summer gatherings and relaxation. Unwind on the wrap-around front porch while savoring the beauty of the changing seasons. The property also boasts a large bonus room with a private entrance from the garage, offering endless possibilities as a bedroom, man cave, theater room, or home office. Additional features include a separate greenhouse and an oversized container unit, providing unique opportunities for gardening or creative workshops. Explore the recently graded walking trail that meanders along a small creek at the back of the property, creating a serene setting for leisurely strolls and nature appreciation. With two natural springs on the property, you'll enjoy the soothing sounds of flowing water and the beauty of the lush surroundings-perfect for those who cherish the outdoors. Wildlife enthusiasts will delight in the diverse fauna, including deer and turkey, that frequent the area, creating perfect opportunities for nature observation and hunting. Plus, the seller has discovered Indian artifacts on the property, adding a rich layer of historical intrigue and connection to the land. With generous acreage, you have the potential to build another home or preserve the natural landscape for your own enjoyment. This exquisite farmhouse beautifully combines modern elegance with functional design, offering a serene escape that's perfect for entertaining and making cherished memories. Bring your motor toys for thrilling adventures or simply relax by the stream, embracing the tranquility of country living. This property truly embodies country living at its finest, providing the perfect balance of excitement and relaxation in a picturesque setting. Don't miss the chance to make this one-of-a-kind property your new home-where every day feels like a getaway.
Location
State GA
County Haralson
Rooms
Basement None
Main Level Bedrooms 1
Interior
Interior Features High Ceilings, Master On Main Level, Rear Stairs, Separate Shower, Soaking Tub, Tile Bath, Vaulted Ceiling(s), Walk-In Closet(s)
Heating Central, Electric
Cooling Ceiling Fan(s), Central Air, Electric
Flooring Carpet, Tile, Vinyl
Fireplaces Number 1
Fireplaces Type Family Room
Exterior
Exterior Feature Garden, Other
Garage Garage, Garage Door Opener
Garage Spaces 8.0
Fence Back Yard
Community Features None
Utilities Available Cable Available, Electricity Available, Phone Available, Underground Utilities, Water Available
Waterfront Description No Dock Or Boathouse
View Seasonal View
Roof Type Composition,Metal
Building
Story Two
Foundation Slab
Sewer Septic Tank
Level or Stories Two
Structure Type Garden,Other
Construction Status Resale
Schools
Elementary Schools Buchanan Primary/Elementary
Middle Schools Haralson County
High Schools Haralson County
Others
Acceptable Financing Cash, Conventional, FHA, USDA Loan, VA Loan
Listing Terms Cash, Conventional, FHA, USDA Loan, VA Loan
Financing Conventional
Read Less Info
Want to know what your home might be worth? Contact us for a FREE valuation!

Our team is ready to help you sell your home for the highest possible price ASAP

© 2024 Georgia Multiple Listing Service. All Rights Reserved.
GET MORE INFORMATION

Broker | License ID: 303073
youragentkesha@legacysouthreg.com
240 Corporate Center Dr, Ste F, Stockbridge, GA, 30281, United States






