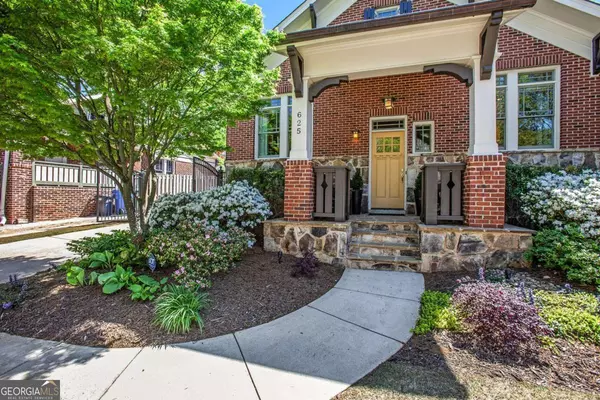Bought with Non-Mls Salesperson • Non-Mls Company
$1,475,000
$1,569,000
6.0%For more information regarding the value of a property, please contact us for a free consultation.
4 Beds
3.5 Baths
3,643 SqFt
SOLD DATE : 11/15/2024
Key Details
Sold Price $1,475,000
Property Type Single Family Home
Sub Type Single Family Residence
Listing Status Sold
Purchase Type For Sale
Square Footage 3,643 sqft
Price per Sqft $404
Subdivision Virginia Highland
MLS Listing ID 10360265
Sold Date 11/15/24
Style Brick 4 Side,Craftsman
Bedrooms 4
Full Baths 3
Half Baths 1
Construction Status Resale
HOA Y/N No
Year Built 2006
Annual Tax Amount $16,363
Tax Year 2023
Lot Size 10,236 Sqft
Property Description
VIRGINIA HIGHLAND at its Very Best! Total Package is the best way to describe this custom built home, with stellar location, in Move Right In Condition. The street and home exudes Charm & Character, with an Oversize Lot, lush landscaping, one car garage with fenced yard and privacy gate, creates a beautiful exterior. Very handsome front door with center entrance, opens to high ceilings, Beautiful Thick Rich Molding and Trim with Glistening Hardwood Floors throughout the entire residence. The large windows allow an Abundance of Natural Light into all rooms. Main level features ,include Large Great Room with Fireplace with Garden Views, Oversized Dining Room and Living Room, Gourmet Top Line Kitchen with Walk In Pantry, one en suite Guest Bedroom and Oversize Screen Porch Overlooking the Lush Backyard complete the first floor. Second floor enjoys high ceilings, a Oversized Primary Suite with seating area, balcony, and walk in closet, 2 additional guest bedrooms with high ceilings and large walk-in closets, enjoy a large Jack and Jill bath, laundry room and large storage area complete this floor. Your new neighborhood is just steps away from Piedmont Park the Beltline, shops & restaurants of Virginia Highland. A great community within top ranking school districts with elementary and high school being within short & easy commute distance.
Location
State GA
County Fulton
Rooms
Basement Crawl Space, Unfinished
Main Level Bedrooms 1
Interior
Interior Features Bookcases, Double Vanity, Walk-In Closet(s)
Heating Forced Air, Natural Gas, Zoned
Cooling Central Air, Zoned
Flooring Hardwood
Fireplaces Number 1
Fireplaces Type Family Room, Gas Starter
Exterior
Exterior Feature Balcony, Garden
Garage Garage
Garage Spaces 2.0
Fence Back Yard, Privacy, Wood
Community Features Park, Sidewalks, Walk To Schools, Walk To Shopping
Utilities Available Cable Available, Electricity Available, Natural Gas Available, Phone Available, Sewer Available, Water Available
View City
Roof Type Composition
Building
Story Two
Foundation Slab
Sewer Public Sewer
Level or Stories Two
Structure Type Balcony,Garden
Construction Status Resale
Schools
Elementary Schools Springdale Park
Middle Schools David T Howard
High Schools Midtown
Others
Financing Cash
Read Less Info
Want to know what your home might be worth? Contact us for a FREE valuation!

Our team is ready to help you sell your home for the highest possible price ASAP

© 2024 Georgia Multiple Listing Service. All Rights Reserved.
GET MORE INFORMATION

Broker | License ID: 303073
youragentkesha@legacysouthreg.com
240 Corporate Center Dr, Ste F, Stockbridge, GA, 30281, United States






