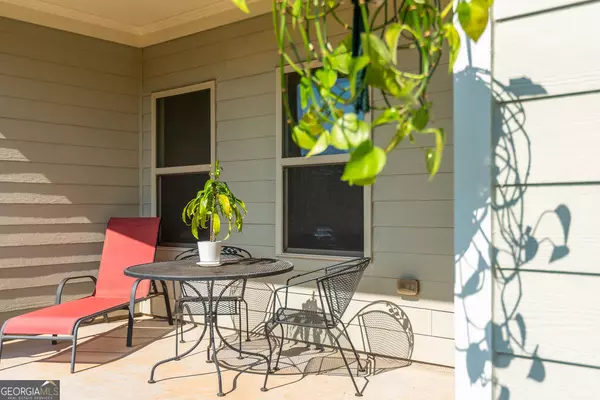Bought with Laura McCook • BHHS Georgia Properties
$375,000
$375,000
For more information regarding the value of a property, please contact us for a free consultation.
3 Beds
2 Baths
1,840 SqFt
SOLD DATE : 11/25/2024
Key Details
Sold Price $375,000
Property Type Single Family Home
Sub Type Single Family Residence
Listing Status Sold
Purchase Type For Sale
Square Footage 1,840 sqft
Price per Sqft $203
Subdivision Mundy Mill
MLS Listing ID 10404574
Sold Date 11/25/24
Style Ranch
Bedrooms 3
Full Baths 2
Construction Status Resale
HOA Fees $250
HOA Y/N Yes
Year Built 2014
Annual Tax Amount $507
Tax Year 2024
Lot Size 8,276 Sqft
Property Description
Welcome to this beautifully maintained home in the charming Windy Mill neighborhood. As you approach the property, you are greeted by a well-manicured lawn and a striking brick and stone entrance sign, setting the tone for the exceptional curb appeal. The home's exterior boasts a classic farmhouse-style design with clean, white siding, a tidy roof line, and contrasting black trim that creates an inviting and well-proportioned facade.Step inside and you'll find an open and airy floor plan that seamlessly blends the kitchen, dining, and living areas, creating a harmonious flow for everyday living and entertaining. The kitchen features gleaming granite countertops, ample cabinet space, and stainless steel appliances, providing the perfect setting for culinary creativity. Nearby, the dining area offers ample room for hosting gatherings, while the adjacent living room invites you to relax and unwind, with large windows that flood the space with natural light.Throughout the home, you'll find thoughtful design touches, such as vaulted ceilings, crown molding, and hardwood floors that contribute to the overall sense of sophistication and comfort. The primary bedroom suite boasts a spacious layout with a luxurious en-suite bathroom, complete with a garden tub, separate shower, and dual vanities, offering the perfect oasis for rest and rejuvenation. Step outside and you'll discover a generously sized backyard, complete with a concrete patio and a lush, grassy expanse perfect for outdoor entertaining or family playtime. The fenced yard provides privacy and security, while the mature landscaping and mature trees add to the serene and tranquil atmosphere. This home truly offers the perfect blend of modern amenities and classic charm, making it an exceptional choice for those seeking a comfortable and stylish living experience in the desirable Windy Mill community. Schedule your private showing today to experience all that this remarkable property has to offer.
Location
State GA
County Hall
Rooms
Basement None
Main Level Bedrooms 3
Interior
Interior Features Walk-In Closet(s), Soaking Tub, Roommate Plan, Separate Shower, Split Bedroom Plan
Heating Central, Natural Gas, Forced Air
Cooling Ceiling Fan(s), Central Air, Dual, Electric
Flooring Other
Exterior
Garage Garage, Attached, Kitchen Level
Garage Spaces 2.0
Fence Back Yard, Fenced, Privacy, Wood
Community Features Playground, Sidewalks, Street Lights
Utilities Available Cable Available, Electricity Available, Natural Gas Available, Sewer Available, Underground Utilities, Water Available, High Speed Internet, Sewer Connected
Roof Type Composition
Building
Story One
Foundation Slab
Sewer Public Sewer
Level or Stories One
Construction Status Resale
Schools
Elementary Schools Mundy Mill
Middle Schools Gainesville
High Schools Gainesville
Others
Acceptable Financing Cash, Conventional, FHA, VA Loan
Listing Terms Cash, Conventional, FHA, VA Loan
Financing FHA
Read Less Info
Want to know what your home might be worth? Contact us for a FREE valuation!

Our team is ready to help you sell your home for the highest possible price ASAP

© 2024 Georgia Multiple Listing Service. All Rights Reserved.
GET MORE INFORMATION

Broker | License ID: 303073
youragentkesha@legacysouthreg.com
240 Corporate Center Dr, Ste F, Stockbridge, GA, 30281, United States






