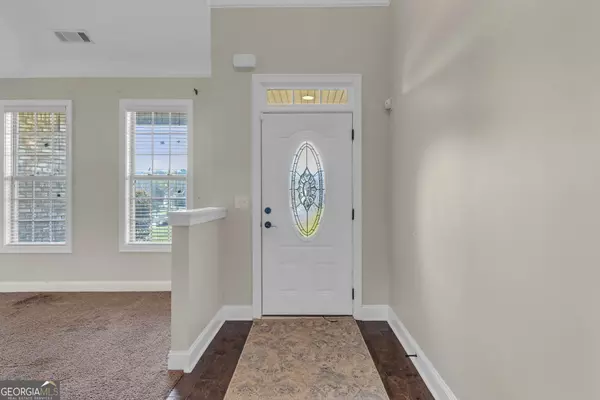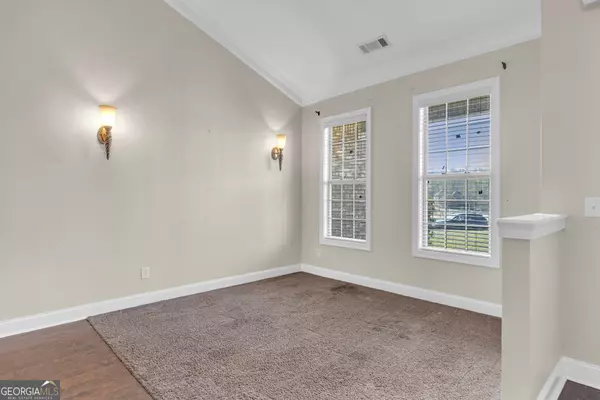Bought with Dawn Hector • eXp Realty
$413,000
$425,000
2.8%For more information regarding the value of a property, please contact us for a free consultation.
4 Beds
3.5 Baths
2,914 SqFt
SOLD DATE : 11/22/2024
Key Details
Sold Price $413,000
Property Type Single Family Home
Sub Type Single Family Residence
Listing Status Sold
Purchase Type For Sale
Square Footage 2,914 sqft
Price per Sqft $141
Subdivision Stroud Landing
MLS Listing ID 10269794
Sold Date 11/22/24
Style Brick/Frame,European,Ranch,Traditional
Bedrooms 4
Full Baths 3
Half Baths 1
Construction Status Resale
HOA Y/N No
Year Built 2013
Annual Tax Amount $3,208
Tax Year 2023
Lot Size 0.719 Acres
Property Description
Welcome to your dream ranch home nestled in the charming McDonough, Georgia. This exquisite 4-bedroom, 3.5-bathroom, 2 car garage home invites you into a world of comfort and style, boasting a seamless blend of modern amenities and timeless charm. As you step through the front door, you're greeted by the inviting embrace of vaulted ceilings, creating an airy and spacious living room with a brick fireplace perfect for entertaining guests or enjoying quiet evenings with loved ones. The heart of the home is the stunning kitchen adorned with stone countertops, kitchen island, an added sleek breakfast bar, complete with an electric cooktop, range hood, and a generously sized walk-in pantry. Retreat to the luxurious master suite, where tranquility and relaxation reign supreme. Tray ceilings add a touch of elegance, while the ensuite bathroom beckons with a double vanity, separate walk-in shower, and a soaking tub, promising a spa-like experience within the comfort of your own home. Three additional bedrooms bathed in natural sunlight offer ample space for family, guests,gym or a home office, ensuring everyone has their own slice of paradise. Step outside to discover your private oasis a covered backyard patio perfect for cookouts or lazy Sunday afternoons, overlooking a sprawling, sun-drenched backyard, providing endless possibilities for outdoor enjoyment and recreation. Don't miss your chance to make it yours and start creating unforgettable memories in this exquisite retreat.
Location
State GA
County Henry
Rooms
Basement None
Main Level Bedrooms 4
Interior
Interior Features Double Vanity, Master On Main Level, Pulldown Attic Stairs, Separate Shower, Walk-In Closet(s)
Heating Forced Air, Natural Gas
Cooling Central Air
Flooring Hardwood
Fireplaces Number 1
Fireplaces Type Family Room
Exterior
Parking Features Attached, Garage, Garage Door Opener
Fence Back Yard, Fenced, Privacy
Community Features Walk To Schools
Utilities Available Cable Available, Electricity Available, Natural Gas Available, Phone Available, Underground Utilities, Water Available
Roof Type Composition
Building
Story One
Foundation Slab
Sewer Septic Tank
Level or Stories One
Construction Status Resale
Schools
Elementary Schools Rock Spring
Middle Schools Ola
High Schools Ola
Others
Acceptable Financing 1031 Exchange, FHA, USDA Loan, VA Loan
Listing Terms 1031 Exchange, FHA, USDA Loan, VA Loan
Financing Conventional
Special Listing Condition As Is, No Disclosure
Read Less Info
Want to know what your home might be worth? Contact us for a FREE valuation!

Our team is ready to help you sell your home for the highest possible price ASAP

© 2024 Georgia Multiple Listing Service. All Rights Reserved.
GET MORE INFORMATION

Broker | License ID: 303073
youragentkesha@legacysouthreg.com
240 Corporate Center Dr, Ste F, Stockbridge, GA, 30281, United States






