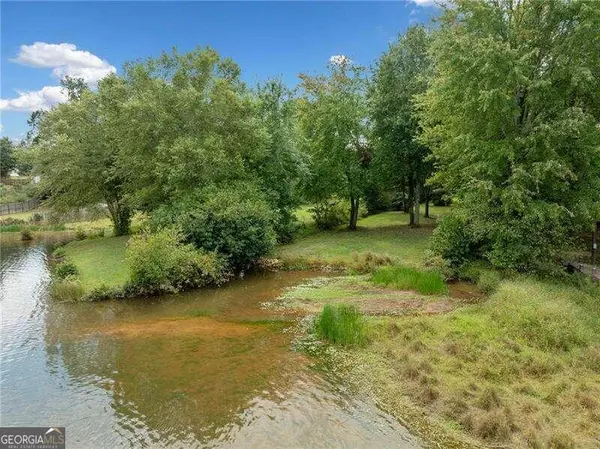Bought with TC Advisors • Tracy Cousineau Real Estate
$342,000
$350,000
2.3%For more information regarding the value of a property, please contact us for a free consultation.
3 Beds
2 Baths
4,791 Sqft Lot
SOLD DATE : 11/26/2024
Key Details
Sold Price $342,000
Property Type Single Family Home
Sub Type Single Family Residence
Listing Status Sold
Purchase Type For Sale
Subdivision Summer Lake
MLS Listing ID 10385883
Sold Date 11/26/24
Style Brick 4 Side,Ranch,Traditional
Bedrooms 3
Full Baths 2
Construction Status Resale
HOA Y/N Yes
Year Built 2003
Annual Tax Amount $70
Tax Year 2023
Lot Size 4,791 Sqft
Property Description
Welcome to your serene retreat in McDonough, GA! This charming 3-bedroom, 2-bathroom ranch home features a classic 4-sided brick exterior and a welcoming rocking chair front porch, perfect for enjoying your morning coffee or evening sunsets. As you enter, you'll be greeted by a spacious foyer that flows into an open floor plan adorned with stylish laminate flooring. The inviting living room is the ideal space for family gatherings, seamlessly connecting to the kitchen. The modern kitchen boasts sleek white cabinets, elegant granite countertops, and a convenient breakfast bar with a view of the family room, making it perfect for entertaining. Retreat to the large primary suite, which offers a cozy sitting area, a luxurious double vanity, a separate shower, and a relaxing garden tub. Enjoy the convenience of a spacious walk-in closet. Two additional secondary bedrooms provide ample space for family or guests. Step outside to the screened-in porch, where you can soak in picturesque views of Painted Turtle Lake. The property includes direct lake access, allowing you to enjoy boating with small motorized crafts. Don't miss out on this unique opportunity to own a slice of paradise with beautiful lake views and easy access to outdoor activities. Schedule your showing today!
Location
State GA
County Henry
Rooms
Basement None
Main Level Bedrooms 3
Interior
Interior Features Double Vanity, High Ceilings, Master On Main Level, Pulldown Attic Stairs, Roommate Plan, Tray Ceiling(s), Vaulted Ceiling(s)
Heating Central, Forced Air
Cooling Ceiling Fan(s), Central Air
Flooring Carpet, Laminate
Fireplaces Number 1
Fireplaces Type Family Room
Exterior
Parking Features Garage
Community Features Playground, Pool, Sidewalks, Tennis Court(s), Walk To Schools, Walk To Shopping
Utilities Available Cable Available, Electricity Available, Natural Gas Available, Phone Available, Sewer Available, Underground Utilities, Water Available
Roof Type Composition
Building
Story One
Foundation Slab
Sewer Public Sewer
Level or Stories One
Construction Status Resale
Schools
Elementary Schools Luella
Middle Schools Luella
High Schools Luella
Others
Financing Other
Special Listing Condition As Is
Read Less Info
Want to know what your home might be worth? Contact us for a FREE valuation!

Our team is ready to help you sell your home for the highest possible price ASAP

© 2024 Georgia Multiple Listing Service. All Rights Reserved.
GET MORE INFORMATION

Broker | License ID: 303073
youragentkesha@legacysouthreg.com
240 Corporate Center Dr, Ste F, Stockbridge, GA, 30281, United States






