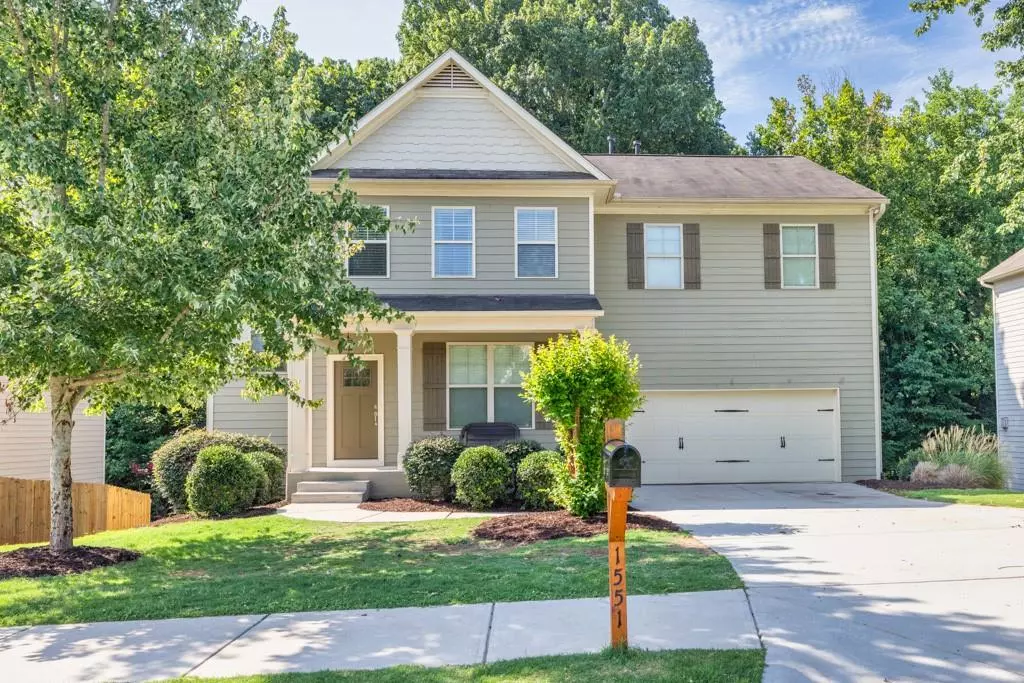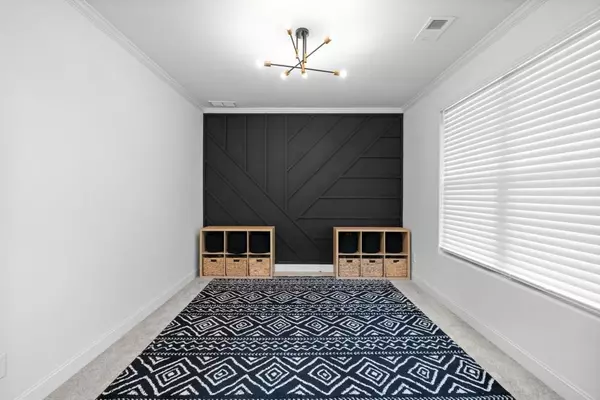$430,000
$430,000
For more information regarding the value of a property, please contact us for a free consultation.
5 Beds
3 Baths
2,700 SqFt
SOLD DATE : 11/25/2024
Key Details
Sold Price $430,000
Property Type Single Family Home
Sub Type Single Family Residence
Listing Status Sold
Purchase Type For Sale
Square Footage 2,700 sqft
Price per Sqft $159
Subdivision Liberty Crossing
MLS Listing ID 7466565
Sold Date 11/25/24
Style Craftsman
Bedrooms 5
Full Baths 3
Construction Status Resale
HOA Fees $650
HOA Y/N Yes
Originating Board First Multiple Listing Service
Year Built 2014
Annual Tax Amount $4,457
Tax Year 2023
Lot Size 7,405 Sqft
Acres 0.17
Property Description
Stunning renovated 5-bedroom, 3-bathroom home located in a fantastic swim/tennis neighborhood in Braselton Liberty Crossing. This home boasts extra updated design features and offers a spacious and open floor plan living space that seamlessly flows into kitchen with updated lighting and a cozy breakfast area. The main level features a versatile playroom/office and a convenient bedroom with a full bath. Downstairs, the basement provides an adorable finished area with a wooden slide, perfect for adventures and entertainment. Upstairs, you'll find a cozy hangout spot and a spacious laundry room with ample storage. The primary suite is a comfortable retreat, and stepping outside, you can enjoy the serene surroundings of the wooded backyard. This home is located in the sought-after area with new schools nearby. Seller to Credit $2500 for a New Refrigerator The Liberty Crossing neighborhood has tons of amenities, including an Olympic pool, kiddie pool, 3 lighted tennis courts, playground and clubhouse. It is close to I-85, Northeast Georgia Medical Center, and tons of shopping.
Location
State GA
County Jackson
Lake Name None
Rooms
Bedroom Description In-Law Floorplan
Other Rooms None
Basement Bath/Stubbed, Daylight
Main Level Bedrooms 1
Dining Room Dining L, Great Room
Interior
Interior Features Crown Molding, Disappearing Attic Stairs, Entrance Foyer, High Ceilings 9 ft Main
Heating Central
Cooling Ceiling Fan(s), Central Air
Flooring Luxury Vinyl
Fireplaces Number 1
Fireplaces Type Family Room
Window Features Double Pane Windows
Appliance Dishwasher, Electric Range
Laundry Laundry Room
Exterior
Exterior Feature None
Parking Features Garage
Garage Spaces 2.0
Fence None
Pool None
Community Features Homeowners Assoc, Pool, Tennis Court(s)
Utilities Available Electricity Available, Natural Gas Available
Waterfront Description None
View Trees/Woods
Roof Type Composition
Street Surface Asphalt
Accessibility None
Handicap Access None
Porch Deck
Private Pool false
Building
Lot Description Back Yard
Story Two
Foundation Concrete Perimeter
Sewer Public Sewer
Water Public
Architectural Style Craftsman
Level or Stories Two
Structure Type Concrete
New Construction No
Construction Status Resale
Schools
Elementary Schools West Jackson
Middle Schools Legacy Knoll
High Schools Jackson County
Others
HOA Fee Include Swim,Tennis
Senior Community no
Restrictions false
Tax ID 118E 066
Special Listing Condition None
Read Less Info
Want to know what your home might be worth? Contact us for a FREE valuation!

Our team is ready to help you sell your home for the highest possible price ASAP

Bought with EXP Realty, LLC.
GET MORE INFORMATION
Broker | License ID: 303073
youragentkesha@legacysouthreg.com
240 Corporate Center Dr, Ste F, Stockbridge, GA, 30281, United States






