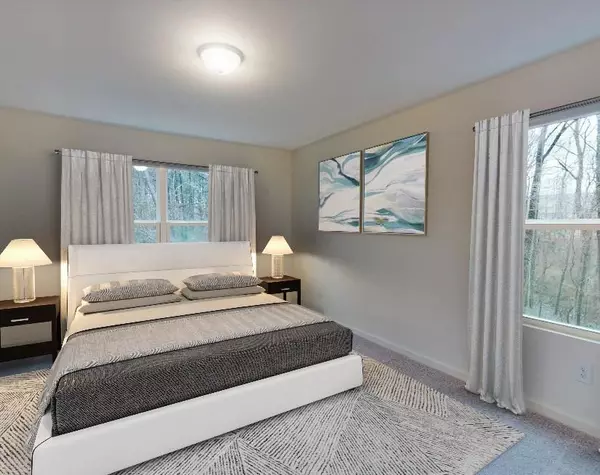$275,990
$279,990
1.4%For more information regarding the value of a property, please contact us for a free consultation.
3 Beds
2.5 Baths
1,387 SqFt
SOLD DATE : 11/22/2024
Key Details
Sold Price $275,990
Property Type Townhouse
Sub Type Townhouse
Listing Status Sold
Purchase Type For Sale
Square Footage 1,387 sqft
Price per Sqft $198
Subdivision Palmetto Cove
MLS Listing ID 7443471
Sold Date 11/22/24
Style Craftsman,Townhouse
Bedrooms 3
Full Baths 2
Half Baths 1
Construction Status New Construction
HOA Fees $150
HOA Y/N Yes
Originating Board First Multiple Listing Service
Year Built 2023
Tax Year 2023
Property Description
**Build Equity with Our Move-In Ready Townhome Community!**
Discover the opportunity to build equity with our NEW UNDER-CONSTRUSTION townhomes by Starlight Homes, complete with up to $20k in upgrades. Enjoy modern living with stainless steel appliances, washer and dryer, LED lighting, and granite countertops included.
Spend less time on maintenance and more time with loved ones – landscape upkeep is covered. Palmetto Cove's prime location, just 5 miles from HWY I85 and 15 miles from Hartsfield Jackson Airport, offers exceptional convenience. With Downtown Atlanta, Trilith Studios, Serenbe, Fayetteville Pavilion, The Avenue Peachtree City, Ashley Park in Newnan, and more attractions within a 30-minute drive, this is the place to be. Plus, South Fulton's newest attraction, THE SIX WEST, is just 20 minutes away, coming in 2025!
Now is the time to invest in Palmetto before development takes off! Don't overlook this hidden gem! BUILDER contributes up to $10,000 towards closing costs and interest rate buydown with preferred lender.
Call now for details and to schedule a tour!
Open Hours: - Mon-Sat: 10am-6pm - Sunday: 11am-6pm
Location
State GA
County Fulton
Lake Name None
Rooms
Bedroom Description None
Other Rooms None
Basement None
Dining Room Open Concept
Interior
Interior Features High Ceilings 9 ft Main, Walk-In Closet(s)
Heating Central, Electric, Heat Pump, Hot Water
Cooling Central Air, Heat Pump
Flooring Carpet, Vinyl
Fireplaces Type None
Window Features None
Appliance Dishwasher, Electric Cooktop, Electric Oven, Electric Range, Electric Water Heater, Microwave
Laundry In Hall, Laundry Room, Upper Level
Exterior
Exterior Feature Private Yard
Garage Driveway, Garage, Garage Faces Front
Garage Spaces 1.0
Fence Back Yard, Fenced, Privacy
Pool None
Community Features Gated, Near Public Transport, Near Schools, Near Shopping, Pool, Street Lights
Utilities Available Cable Available, Electricity Available, Phone Available, Sewer Available, Underground Utilities, Water Available
Waterfront Description None
View Other
Roof Type Shingle
Street Surface Paved
Accessibility Accessible Electrical and Environmental Controls
Handicap Access Accessible Electrical and Environmental Controls
Porch Patio
Private Pool false
Building
Lot Description Back Yard, Front Yard, Landscaped
Story Two
Foundation Slab
Sewer Public Sewer
Water Public
Architectural Style Craftsman, Townhouse
Level or Stories Two
Structure Type Cement Siding
New Construction No
Construction Status New Construction
Schools
Elementary Schools Palmetto
Middle Schools Bear Creek - Fulton
High Schools Creekside
Others
HOA Fee Include Maintenance Grounds,Trash
Senior Community no
Restrictions false
Tax ID 07 310000692978
Ownership Fee Simple
Financing yes
Special Listing Condition None
Read Less Info
Want to know what your home might be worth? Contact us for a FREE valuation!

Our team is ready to help you sell your home for the highest possible price ASAP

Bought with Non FMLS Member
GET MORE INFORMATION

Broker | License ID: 303073
youragentkesha@legacysouthreg.com
240 Corporate Center Dr, Ste F, Stockbridge, GA, 30281, United States






