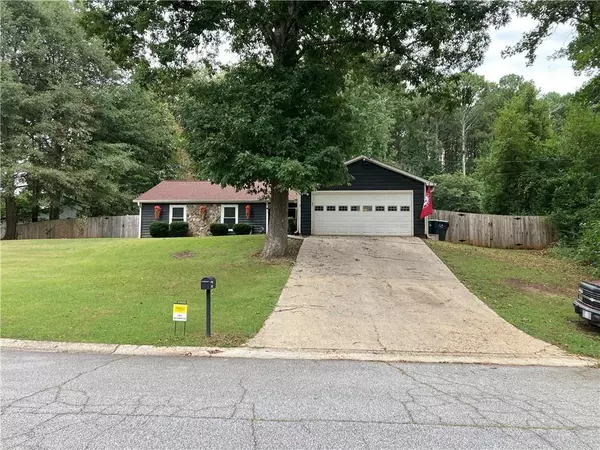$363,000
$370,000
1.9%For more information regarding the value of a property, please contact us for a free consultation.
3 Beds
2 Baths
1,604 SqFt
SOLD DATE : 11/25/2024
Key Details
Sold Price $363,000
Property Type Single Family Home
Sub Type Single Family Residence
Listing Status Sold
Purchase Type For Sale
Square Footage 1,604 sqft
Price per Sqft $226
Subdivision Maple Bend
MLS Listing ID 7462153
Sold Date 11/25/24
Style Ranch
Bedrooms 3
Full Baths 2
Construction Status Resale
HOA Y/N No
Originating Board First Multiple Listing Service
Year Built 1986
Annual Tax Amount $4,517
Tax Year 2023
Lot Size 0.710 Acres
Acres 0.71
Property Description
BACK ON THE MARKET - No fault of seller! LOCATION! LOCATION! LOCATION! Move-In ready classic ranch in award winning Peachtree Ridge School Cluster! Charming and well-maintained 3-Bedroom, 2-Bath one-story home with Sunroom, Deck and fenced yard on 3/4+/- Acre lot with NO HOA! Tiled flooring in baths, kitchen and breakfast room. Both baths have tiles flooring, granite counter vanities and low-flow toilets. Primary Bedroom with large walk-in closet. Two bright and spacious secondary bedrooms shared the hall bath down the hallway. Modern kitchen with white cabinets, tile backsplash, granite countertops, gas cooktop and microwave. Unwind at the wet bar inside or relax at the sunny deck. the Sunroom is perfect for morning coffee or lounging year-round. Fenced backyard has plenty of outdoor space for play or gardening. Septic tank recently pumped in October. Easy access to I-85, GA-316, Sugarloaf Mills, Mall of Georgia, Gas South Arena, Gwinnett Tech College. *Motivated Seller! Don't miss out on this gem!
Location
State GA
County Gwinnett
Lake Name None
Rooms
Bedroom Description Master on Main,Roommate Floor Plan,Split Bedroom Plan
Other Rooms Storage
Basement None
Main Level Bedrooms 3
Dining Room Separate Dining Room
Interior
Interior Features Low Flow Plumbing Fixtures, Vaulted Ceiling(s), Walk-In Closet(s), Wet Bar
Heating Central, Forced Air, Natural Gas
Cooling Ceiling Fan(s), Central Air, Electric
Flooring Carpet, Luxury Vinyl, Tile
Fireplaces Number 1
Fireplaces Type Living Room
Window Features Double Pane Windows,Insulated Windows
Appliance Dishwasher, Gas Cooktop, Gas Water Heater, Microwave
Laundry In Garage, Laundry Closet, Main Level
Exterior
Exterior Feature Private Yard, Storage
Parking Features Attached, Driveway, Garage, Garage Door Opener, Garage Faces Front, Kitchen Level
Garage Spaces 2.0
Fence Back Yard, Fenced, Privacy, Wood
Pool Above Ground
Community Features Near Public Transport, Near Schools, Near Shopping, Sidewalks, Street Lights
Utilities Available Cable Available, Electricity Available, Natural Gas Available, Water Available
Waterfront Description None
View Trees/Woods
Roof Type Composition
Street Surface Asphalt,Paved
Accessibility Common Area
Handicap Access Common Area
Porch Deck, Enclosed, Front Porch
Private Pool false
Building
Lot Description Back Yard
Story One
Foundation Slab
Sewer Septic Tank
Water Public
Architectural Style Ranch
Level or Stories One
Structure Type Frame,Wood Siding
New Construction No
Construction Status Resale
Schools
Elementary Schools Jackson - Gwinnett
Middle Schools Northbrook
High Schools Peachtree Ridge
Others
Senior Community no
Restrictions false
Tax ID R7045 088
Acceptable Financing 1031 Exchange, Cash, Conventional, FHA, VA Loan
Listing Terms 1031 Exchange, Cash, Conventional, FHA, VA Loan
Special Listing Condition None
Read Less Info
Want to know what your home might be worth? Contact us for a FREE valuation!

Our team is ready to help you sell your home for the highest possible price ASAP

Bought with Chapman Hall Professionals Realty, LLC.
GET MORE INFORMATION
Broker | License ID: 303073
youragentkesha@legacysouthreg.com
240 Corporate Center Dr, Ste F, Stockbridge, GA, 30281, United States






