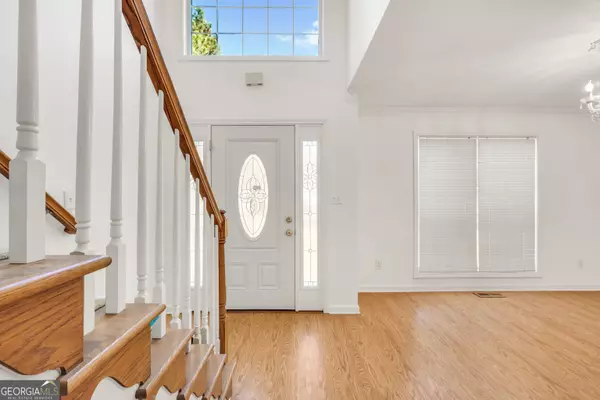Bought with Shawn Nixon • Keller Williams West Atlanta
$426,000
$429,900
0.9%For more information regarding the value of a property, please contact us for a free consultation.
5 Beds
2.5 Baths
2,545 SqFt
SOLD DATE : 11/27/2024
Key Details
Sold Price $426,000
Property Type Single Family Home
Sub Type Single Family Residence
Listing Status Sold
Purchase Type For Sale
Square Footage 2,545 sqft
Price per Sqft $167
Subdivision The Lakes
MLS Listing ID 10390146
Sold Date 11/27/24
Style Traditional
Bedrooms 5
Full Baths 2
Half Baths 1
Construction Status Resale
HOA Y/N No
Year Built 1996
Annual Tax Amount $6,057
Tax Year 2024
Lot Size 0.700 Acres
Property Description
Beautifully updated and spacious, this 5-bedroom, 2.5-bathroom home in McDonough offers luxury living with an array of desirable features. The master suite is located on the main floor, providing convenience and privacy, complete with his and hers closets and an ensuite bathroom featuring elegant tile work. The home's vaulted ceilings and stunning chandeliers enhance its open, airy feel, while the stucco exterior adds timeless curb appeal. Step outside into a backyard retreat, perfect for relaxation or entertaining. Enjoy the in-ground pool with a brand-new liner and filter, unwind in the hot tub, or lounge under the charming pergola. The expansive outdoor space is ideal for family gatherings or summer parties. With spacious secondary bedrooms, modern updates throughout, and a welcoming atmosphere, this home offers the perfect blend of comfort, style, and convenience. It's a true gem that brings both indoor and outdoor living together seamlessly for a lifestyle of luxury and leisure. Schedule your showing and come take a look today!
Location
State GA
County Henry
Rooms
Basement None
Main Level Bedrooms 1
Interior
Interior Features Double Vanity, Master On Main Level, Separate Shower, Soaking Tub, Tile Bath, Vaulted Ceiling(s), Walk-In Closet(s)
Heating Central, Natural Gas, Zoned
Cooling Ceiling Fan(s), Central Air, Zoned
Flooring Carpet, Hardwood, Other, Tile
Fireplaces Number 1
Fireplaces Type Family Room
Exterior
Exterior Feature Other
Parking Features Attached, Garage, Garage Door Opener
Garage Spaces 2.0
Fence Back Yard, Chain Link, Fenced, Wood
Pool Hot Tub, In Ground, Salt Water
Community Features Lake
Utilities Available Cable Available, Electricity Available, Natural Gas Available
Roof Type Composition
Building
Story Two
Sewer Septic Tank
Level or Stories Two
Structure Type Other
Construction Status Resale
Schools
Elementary Schools Ola
Middle Schools Ola
High Schools Ola
Others
Acceptable Financing Cash, Conventional, FHA, VA Loan
Listing Terms Cash, Conventional, FHA, VA Loan
Financing FHA
Read Less Info
Want to know what your home might be worth? Contact us for a FREE valuation!

Our team is ready to help you sell your home for the highest possible price ASAP

© 2024 Georgia Multiple Listing Service. All Rights Reserved.
GET MORE INFORMATION

Broker | License ID: 303073
youragentkesha@legacysouthreg.com
240 Corporate Center Dr, Ste F, Stockbridge, GA, 30281, United States






