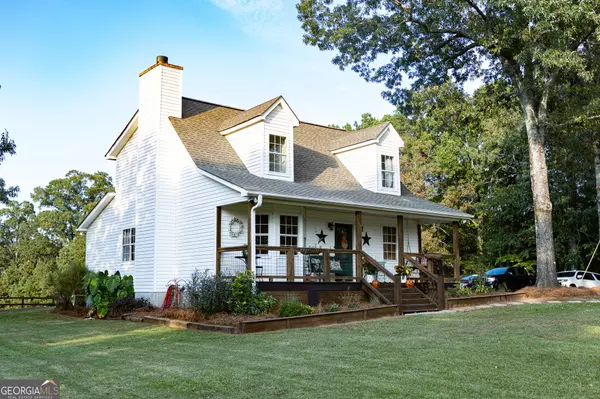Bought with Sandra Evans • MarketPlace Realty
$480,000
$515,000
6.8%For more information regarding the value of a property, please contact us for a free consultation.
4 Beds
2.5 Baths
1,980 SqFt
SOLD DATE : 12/02/2024
Key Details
Sold Price $480,000
Property Type Single Family Home
Sub Type Single Family Residence
Listing Status Sold
Purchase Type For Sale
Square Footage 1,980 sqft
Price per Sqft $242
MLS Listing ID 10397544
Sold Date 12/02/24
Style Country/Rustic
Bedrooms 4
Full Baths 2
Half Baths 1
Construction Status Resale
HOA Y/N No
Year Built 1997
Annual Tax Amount $4,657
Tax Year 2023
Lot Size 7.642 Acres
Property Description
Welcome Home! The asphalt drive leads you away from the hustle and bustle up the hill to the peace and quiet of 7.64 acres (5 acres pasture) behind a gated entry. The asphalt drive has not only a circle drive to the left hand side of the home; but also takes you to the side entry. There is plenty of parking for friends, family, trailers, and equipment. The living space hosts not one, but two living rooms! One is a rustic den as you enter from the side entry door. The casual living room welcomes you from the kitchen and front door entry. The main floor also has the master suite and half bath. Up the stairs, you will find 3 additional bedrooms and 1 full bath. An above ground pool with a large deck is the perfect place to gather. The backyard has just been reseeded after removing some trees. A small shed/workshop with a lean to is conveniently located for the covered storage of your small equipment, ATVs, and side by side. The property is fenced from the gated entry so pets can roam freely and be secure. The majority of the property is pasture. The pasture features a well maintained board fence, a pond, and even a 3 stall stable. There is a level riding area where the arena was once located. This a MUST SEE to appreciate all that it has to offer! Let's "Make It Yours"!
Location
State GA
County Spalding
Rooms
Basement None
Main Level Bedrooms 1
Interior
Interior Features High Ceilings, Master On Main Level, Separate Shower, Tile Bath, Vaulted Ceiling(s), Walk-In Closet(s)
Heating Central, Electric, Wood
Cooling Attic Fan, Ceiling Fan(s), Central Air, Electric
Flooring Carpet, Hardwood, Tile, Vinyl
Fireplaces Number 2
Fireplaces Type Family Room, Living Room, Masonry
Exterior
Parking Features Parking Pad, Side/Rear Entrance
Garage Spaces 6.0
Fence Fenced, Wood
Pool Above Ground
Community Features None
Utilities Available Electricity Available, High Speed Internet
Waterfront Description Pond,Private
Roof Type Composition
Building
Story Two
Sewer Septic Tank
Level or Stories Two
Construction Status Resale
Schools
Elementary Schools Futral Road
Middle Schools Rehoboth Road
High Schools Spalding
Others
Acceptable Financing 1031 Exchange, Cash, Conventional
Listing Terms 1031 Exchange, Cash, Conventional
Financing Cash
Special Listing Condition As Is
Read Less Info
Want to know what your home might be worth? Contact us for a FREE valuation!

Our team is ready to help you sell your home for the highest possible price ASAP

© 2024 Georgia Multiple Listing Service. All Rights Reserved.
GET MORE INFORMATION

Broker | License ID: 303073
youragentkesha@legacysouthreg.com
240 Corporate Center Dr, Ste F, Stockbridge, GA, 30281, United States






