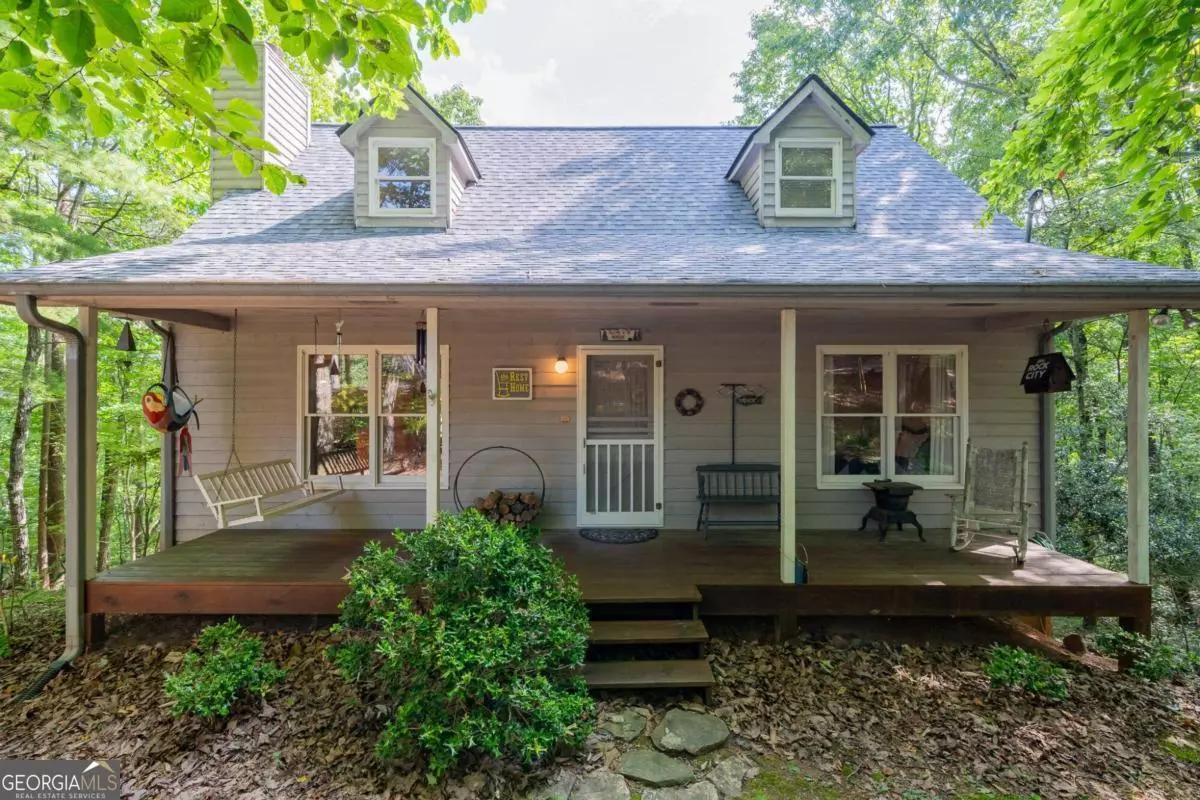$364,900
$364,900
For more information regarding the value of a property, please contact us for a free consultation.
2 Beds
2 Baths
1,404 SqFt
SOLD DATE : 12/04/2024
Key Details
Sold Price $364,900
Property Type Single Family Home
Sub Type Cabin,Single Family Residence
Listing Status Sold
Purchase Type For Sale
Square Footage 1,404 sqft
Price per Sqft $259
Subdivision Walnut Mountain
MLS Listing ID 10404153
Sold Date 12/04/24
Style Country/Rustic,Traditional
Bedrooms 2
Full Baths 2
HOA Fees $2,417
HOA Y/N Yes
Originating Board Georgia MLS 2
Year Built 1992
Annual Tax Amount $2,312
Tax Year 2024
Lot Size 1.510 Acres
Acres 1.51
Lot Dimensions 1.51
Property Description
Are you looking for a charming cabin in a beautiful gated community ready for you to put your special touch on it? This 2 bed / 2 bath cabin is located at the end of a cul-de-sac on two lots for extra privacy. Nestled into the mountain you'll be greeted by dormer windows and an open rocking chair front porch. Enter to a spacious great room with soaring vaulted ceilings and a wood-burning rock fireplace. Mostly drywall and accented with wood trim and ceilings allows this cabin to be full of light yet still have that rustic feel. There is a dining space near the French doors leading out to the roomy screened-in porch that has those coveted mountain views (some vista trimming could really make the view magical). The kitchen is ready for you to refresh and make into your personalized kitchen but is perfectly functional as it stands. The first floor also includes a spacious bedroom along with a full bath. Upstairs find a loft area overlooking the great room that would be perfect for an office nook, game or reading spot, or additional sleeping space if needed. There is another full bath plus a generous-sized bedroom. The walk-out basement is a blank canvas ready for you to finish however you would like! Add another bedroom and bath, make into the ultimate man cave, ideal in-law suite, or use as-is for storage. While move-in ready, this cabin would also be perfect to update to your style with its affordable price. Located in a great spot in a desirable gated community in the heart of Apple Country, with Olympic size outdoor pool, hiking trails, gates with a guard, Turniptown Creek park, and more. The best of Ellijay is within a quick drive including apple orchards, vineyards, hiking and sightseeing, plus an easy drive to Downtown Ellijay with a great mixture of shopping and dining. Your dream of owning a mountain home can now be yours with this delightful cabin.
Location
State GA
County Gilmer
Rooms
Basement Daylight, Exterior Entry, Full, Interior Entry, Unfinished
Dining Room Dining Rm/Living Rm Combo
Interior
Interior Features Beamed Ceilings, High Ceilings, Split Bedroom Plan, Vaulted Ceiling(s)
Heating Central
Cooling Ceiling Fan(s), Central Air
Flooring Carpet, Hardwood
Fireplaces Number 1
Fireplaces Type Living Room
Fireplace Yes
Appliance Dishwasher, Dryer, Oven/Range (Combo), Refrigerator, Washer
Laundry Laundry Closet
Exterior
Parking Features Off Street
Community Features Clubhouse, Gated, Pool, Tennis Court(s)
Utilities Available Cable Available, Electricity Available, High Speed Internet, Phone Available
View Y/N Yes
View Mountain(s)
Roof Type Composition
Garage No
Private Pool No
Building
Lot Description Cul-De-Sac, Level, Sloped
Faces From Ellijay take 52E 2 miles. Turn LEFT on Turniptown Rd. Continue until you see WALNUT MOUNTAIN front gate. Check in at Guard Shack on Left for entrance. Take gate on RIGHT at Mountain Oak Rd. Continue for 1.1 mi to RIGHT on Hickory Trace. House is to the right at end of road. No sign per HOA.
Foundation Slab
Sewer Septic Tank
Water Shared Well
Structure Type Wood Siding
New Construction No
Schools
Elementary Schools Out Of Area
Middle Schools Clear Creek
High Schools Gilmer
Others
HOA Fee Include Private Roads,Security,Swimming,Tennis
Tax ID 3095C 032
Security Features Gated Community
Acceptable Financing 1031 Exchange, Cash, Conventional, VA Loan
Listing Terms 1031 Exchange, Cash, Conventional, VA Loan
Special Listing Condition Resale
Read Less Info
Want to know what your home might be worth? Contact us for a FREE valuation!

Our team is ready to help you sell your home for the highest possible price ASAP

© 2025 Georgia Multiple Listing Service. All Rights Reserved.
GET MORE INFORMATION
Broker | License ID: 303073
youragentkesha@legacysouthreg.com
240 Corporate Center Dr, Ste F, Stockbridge, GA, 30281, United States






