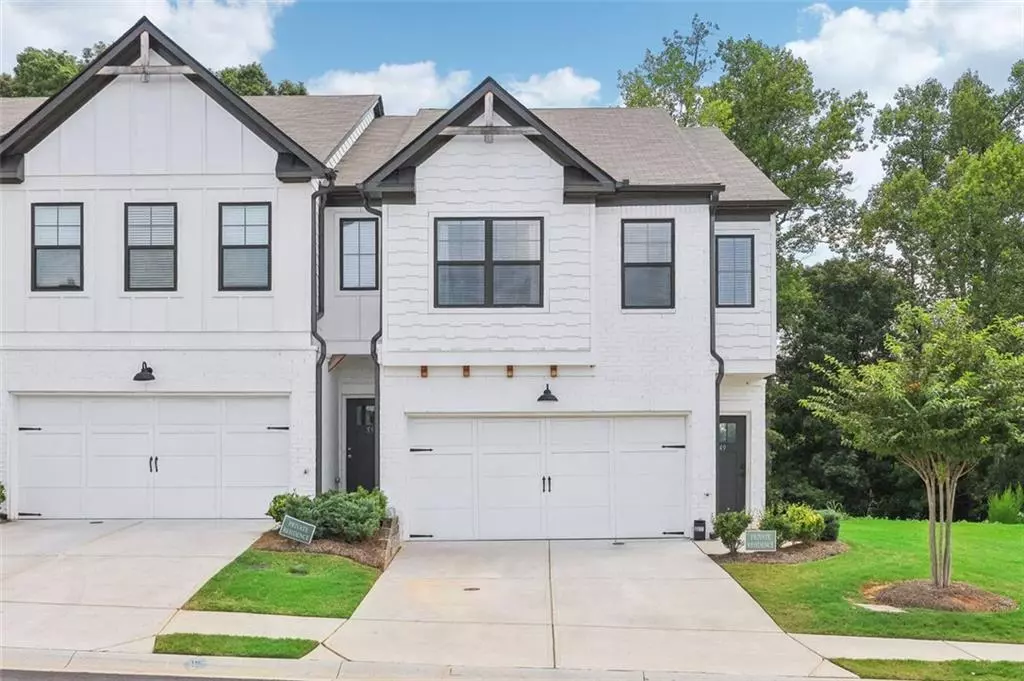$323,250
$335,000
3.5%For more information regarding the value of a property, please contact us for a free consultation.
3 Beds
2.5 Baths
1,786 SqFt
SOLD DATE : 11/25/2024
Key Details
Sold Price $323,250
Property Type Townhouse
Sub Type Townhouse
Listing Status Sold
Purchase Type For Sale
Square Footage 1,786 sqft
Price per Sqft $180
Subdivision Townes Of Auburn
MLS Listing ID 7438431
Sold Date 11/25/24
Style Townhouse
Bedrooms 3
Full Baths 2
Half Baths 1
Construction Status Resale
HOA Fees $200
HOA Y/N Yes
Originating Board First Multiple Listing Service
Year Built 2021
Annual Tax Amount $3,894
Tax Year 2023
Lot Size 1,001 Sqft
Acres 0.023
Property Description
Discover the perfect blend of comfort, convenience, and style in this stunning END UNIT townhome nestled within the highly sought-after Townes of Auburn community. Offering a resort-style living experience, this gated community boasts an array of amenities, including a swimming pool, tennis and pickleball courts, a children's playground, and a walking trail—all designed to elevate your lifestyle.
Step inside and be greeted by an open-concept living space where the heart of the home resides. The sleek kitchen features elegant quartz countertops and a spacious island, ideal for hosting social gatherings or enjoying a quiet morning coffee. The serene master suite is a true retreat, complete with a cozy sitting area and a spa-like bathroom featuring a double vanity, a separate tub, and a shower. Two generously sized secondary bedrooms share a full bath, offering ample space for family or guests. An upstairs laundry room adds to the home's practicality, while a cozy loft area invites relaxation, whether it's reading a book or enjoying your favorite entertainment.
The outdoor space is just as inviting, with a privacy-fenced backyard and patio, perfect for pets or unwinding after a long day. Enjoy the peace of mind that comes with low-maintenance living, as the HOA covers all exterior upkeep.
Situated in a prime location with easy access to I-85, Highway 316, shopping, and schools, this townhome offers the ultimate blend of comfort, convenience, and carefree living. Don't miss the opportunity to make this dream home yours—now is the perfect time to turn that dream into reality!
Location
State GA
County Barrow
Lake Name None
Rooms
Bedroom Description Sitting Room
Other Rooms None
Basement None
Dining Room None
Interior
Interior Features Double Vanity, Walk-In Closet(s)
Heating Central
Cooling Central Air
Flooring Carpet, Tile
Fireplaces Number 1
Fireplaces Type Electric
Window Features None
Appliance Dishwasher, Disposal, Refrigerator, Microwave
Laundry Upper Level, In Hall
Exterior
Exterior Feature None
Parking Features Garage
Garage Spaces 2.0
Fence Back Yard
Pool None
Community Features Gated, Homeowners Assoc, Park, Playground, Pool, Tennis Court(s), Near Shopping, Near Schools
Utilities Available Other
Waterfront Description None
View Other
Roof Type Shingle
Street Surface Asphalt
Accessibility None
Handicap Access None
Porch None
Total Parking Spaces 2
Private Pool false
Building
Lot Description Other
Story Two
Foundation Combination, Slab
Sewer Public Sewer
Water Public
Architectural Style Townhouse
Level or Stories Two
Structure Type Stucco,Vinyl Siding,Brick Veneer
New Construction No
Construction Status Resale
Schools
Elementary Schools Auburn
Middle Schools Westside - Barrow
High Schools Apalachee
Others
Senior Community no
Restrictions false
Tax ID AU05D 121
Ownership Fee Simple
Financing no
Special Listing Condition None
Read Less Info
Want to know what your home might be worth? Contact us for a FREE valuation!

Our team is ready to help you sell your home for the highest possible price ASAP

Bought with Norluxe Realty Atlanta
GET MORE INFORMATION
Broker | License ID: 303073
youragentkesha@legacysouthreg.com
240 Corporate Center Dr, Ste F, Stockbridge, GA, 30281, United States






