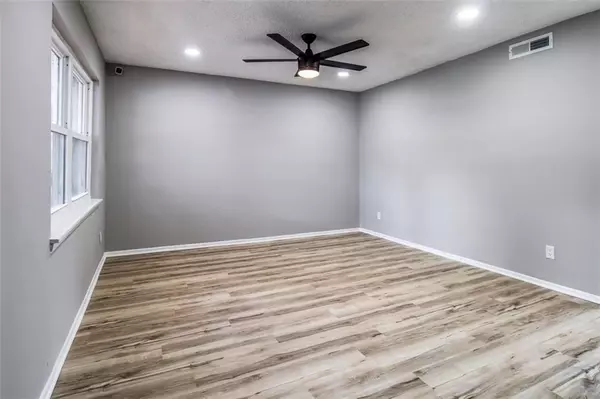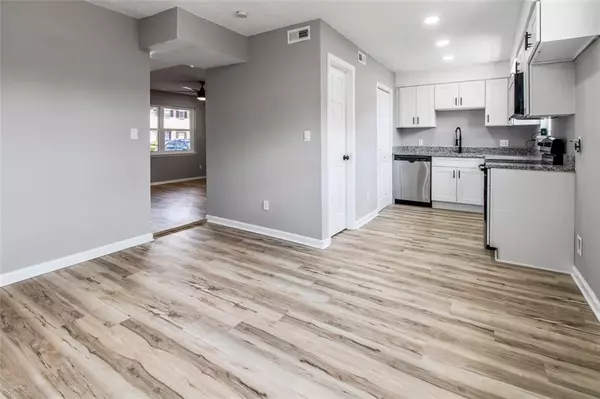$157,000
$169,500
7.4%For more information regarding the value of a property, please contact us for a free consultation.
4 Beds
2.5 Baths
2,010 SqFt
SOLD DATE : 11/27/2024
Key Details
Sold Price $157,000
Property Type Townhouse
Sub Type Townhouse
Listing Status Sold
Purchase Type For Sale
Square Footage 2,010 sqft
Price per Sqft $78
Subdivision Shannon Villas
MLS Listing ID 7407055
Sold Date 11/27/24
Style Townhouse
Bedrooms 4
Full Baths 2
Half Baths 1
Construction Status Updated/Remodeled
HOA Fees $290
HOA Y/N Yes
Originating Board First Multiple Listing Service
Year Built 1972
Annual Tax Amount $966
Tax Year 2023
Lot Size 1,306 Sqft
Acres 0.03
Property Description
Come and see your new Home in Union City, this Townhome with complete finished basement, located just 15 minutes away from Atlanta International Airport has been totally remodeled in June 2024 the rehab included: * New LVP Flooring * New Carpet * New Kitchen Cabinets * New Granite Countertops * New Stainless Steel Appliances * New Electric Panel * New Switch * New Outlets * New lights fixtures * New Interior - Exterior - Doors. * New bi-folding doors * Plumbing lines and drains updated and serviced * Bathrooms totally remodeled with new alcove bath tubes * New Toilets * New Vanities with granite countertops * New modern faucets with new valves *New Windows * New Attic stairs *New recessed lights. * A/C Unit 2021 *Building with new Roofing shingle architectural. * Fenced patio with access to backyard.
Just 1.2 Miles away, you will find multiple shopping center that included Walmart Supercenter, Kroger, Aldi, Planet Fitness, Wells Fargo Bank, Chase Bank, Atlanta Metro Studios, also you will find in the same area more than 10 New Cars Dealerships and much more.
Location
State GA
County Fulton
Lake Name None
Rooms
Bedroom Description Oversized Master
Other Rooms Other
Basement Exterior Entry, Interior Entry, Finished
Dining Room Open Concept
Interior
Interior Features Disappearing Attic Stairs, Recessed Lighting, Other
Heating Electric
Cooling Ceiling Fan(s)
Flooring Carpet, Laminate, Vinyl
Fireplaces Type None
Window Features None
Appliance Dishwasher, Disposal, Electric Range, Electric Water Heater, Microwave
Laundry Laundry Room
Exterior
Exterior Feature Garden
Parking Features Parking Lot
Fence Fenced, Back Yard
Pool None
Community Features Gated, Homeowners Assoc, Near Shopping, Near Public Transport, Near Schools, Playground, Park
Utilities Available Electricity Available, Cable Available, Phone Available, Underground Utilities, Sewer Available, Water Available
Waterfront Description None
View Park/Greenbelt, Trees/Woods
Roof Type Shingle
Street Surface Asphalt
Accessibility None
Handicap Access None
Porch Patio
Private Pool false
Building
Lot Description Back Yard
Story Three Or More
Foundation Slab
Sewer Public Sewer
Water Public
Architectural Style Townhouse
Level or Stories Three Or More
Structure Type Blown-In Insulation,Brick 4 Sides,Metal Siding
New Construction No
Construction Status Updated/Remodeled
Schools
Elementary Schools Gullatt
Middle Schools Camp Creek
High Schools Creekside
Others
HOA Fee Include Maintenance Structure,Insurance,Maintenance Grounds
Senior Community no
Restrictions true
Tax ID 09F230500853708
Ownership Condominium
Acceptable Financing Cash, Conventional, FHA, VA Loan
Listing Terms Cash, Conventional, FHA, VA Loan
Financing no
Special Listing Condition None
Read Less Info
Want to know what your home might be worth? Contact us for a FREE valuation!

Our team is ready to help you sell your home for the highest possible price ASAP

Bought with Keller WIlliams Atlanta Classic
GET MORE INFORMATION
Broker | License ID: 303073
youragentkesha@legacysouthreg.com
240 Corporate Center Dr, Ste F, Stockbridge, GA, 30281, United States






