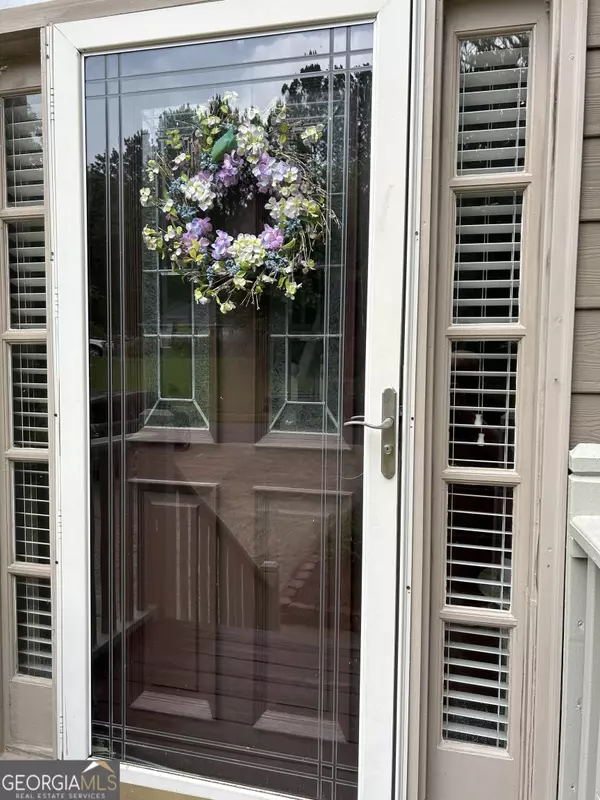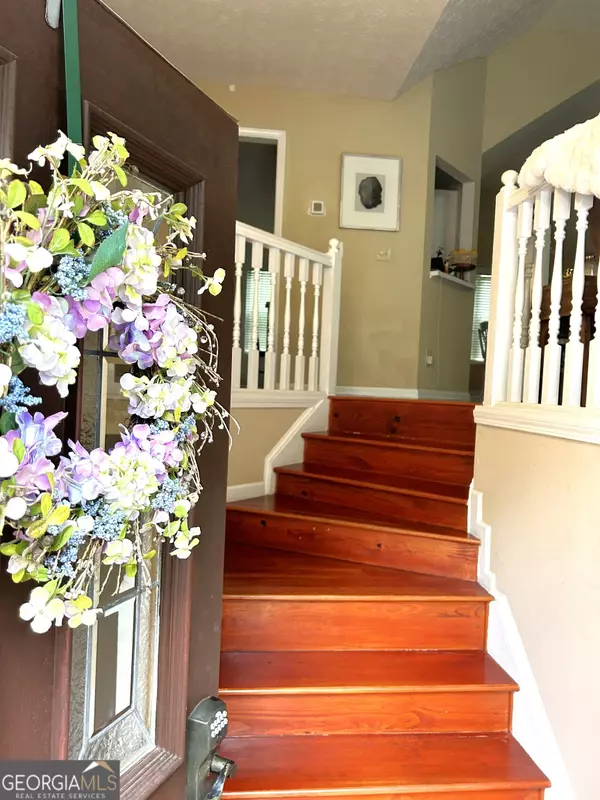$420,000
$430,000
2.3%For more information regarding the value of a property, please contact us for a free consultation.
5 Beds
3 Baths
2,429 SqFt
SOLD DATE : 12/06/2024
Key Details
Sold Price $420,000
Property Type Single Family Home
Sub Type Single Family Residence
Listing Status Sold
Purchase Type For Sale
Square Footage 2,429 sqft
Price per Sqft $172
Subdivision Lamplighter Ridge
MLS Listing ID 10301890
Sold Date 12/06/24
Style Traditional
Bedrooms 5
Full Baths 3
HOA Y/N No
Originating Board Georgia MLS 2
Year Built 1994
Annual Tax Amount $3,853
Tax Year 2023
Lot Size 0.340 Acres
Acres 0.34
Lot Dimensions 14810.4
Property Description
Are you searching for a beautiful, spacious home only 10 minutes from downtown Woodstock and all the wonderful shops and restaurants there?? Look no further because your search ends here! This welcoming home features five bedrooms and three full bathrooms, an elegant formal dining room, a bright living room with Palladium windows and a cozy wood burning (gas Starter) fireplace perfect for entertaining. The open concept and high ceilings make this home feel even more spacious, and the stunning dark hardwood floors throughout add a touch of luxury to the decor. The HVAC system was replaced in 2022. The finished basement is perfect for hosting guests or spending time with loved ones - it boasts two bedrooms, a full bathroom, and ample open space for a media or gaming room with direct access to the fenced back yard. Step into the charming sunroom off the kitchen when you need some quiet time to unwind. The kitchen features all stainless steel appliances, a subway tile backsplash, tile floors and a cut-through that opens up the view into the living room. Take advantage of this opportunity to make this stunning house your home! Make an appointment for your showing today! Take advantage of the recent price improvement!
Location
State GA
County Cobb
Rooms
Basement Exterior Entry, Finished, Full, Interior Entry
Dining Room Dining Rm/Living Rm Combo, Seats 12+
Interior
Interior Features High Ceilings, Separate Shower, Soaking Tub, Tray Ceiling(s), Vaulted Ceiling(s), Walk-In Closet(s)
Heating Central, Natural Gas
Cooling Ceiling Fan(s), Central Air
Flooring Hardwood, Tile
Fireplaces Number 1
Fireplaces Type Family Room, Gas Starter
Fireplace Yes
Appliance Dishwasher, Disposal, Gas Water Heater, Oven/Range (Combo), Refrigerator, Stainless Steel Appliance(s)
Laundry In Basement, Laundry Closet
Exterior
Parking Features Garage, Garage Door Opener
Garage Spaces 2.0
Fence Back Yard
Community Features None
Utilities Available Cable Available, Electricity Available, High Speed Internet, Natural Gas Available, Phone Available, Sewer Available, Sewer Connected, Water Available
View Y/N No
Roof Type Composition
Total Parking Spaces 2
Garage Yes
Private Pool No
Building
Lot Description Level
Faces Please use GPS for best results. Near Kell High School
Foundation Slab
Sewer Public Sewer
Water Public
Structure Type Brick,Wood Siding
New Construction No
Schools
Elementary Schools Nicholson
Middle Schools Mccleskey
High Schools Kell
Others
HOA Fee Include None
Tax ID 16012700410
Security Features Carbon Monoxide Detector(s),Smoke Detector(s)
Acceptable Financing Cash, Conventional, FHA, VA Loan
Listing Terms Cash, Conventional, FHA, VA Loan
Special Listing Condition Resale
Read Less Info
Want to know what your home might be worth? Contact us for a FREE valuation!

Our team is ready to help you sell your home for the highest possible price ASAP

© 2025 Georgia Multiple Listing Service. All Rights Reserved.
GET MORE INFORMATION
Broker | License ID: 303073
youragentkesha@legacysouthreg.com
240 Corporate Center Dr, Ste F, Stockbridge, GA, 30281, United States






