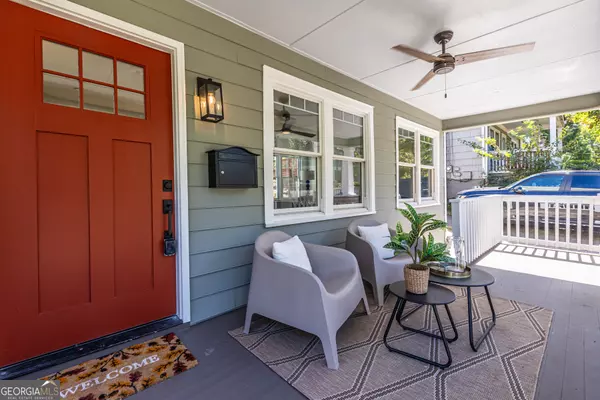$1,050,000
$1,050,000
For more information regarding the value of a property, please contact us for a free consultation.
4 Beds
4 Baths
2,297 SqFt
SOLD DATE : 12/05/2024
Key Details
Sold Price $1,050,000
Property Type Single Family Home
Sub Type Single Family Residence
Listing Status Sold
Purchase Type For Sale
Square Footage 2,297 sqft
Price per Sqft $457
Subdivision Candler Park
MLS Listing ID 10387645
Sold Date 12/05/24
Style Bungalow/Cottage,Traditional
Bedrooms 4
Full Baths 4
HOA Y/N No
Originating Board Georgia MLS 2
Year Built 1940
Tax Year 2023
Lot Size 8,712 Sqft
Acres 0.2
Lot Dimensions 8712
Property Description
### Charming Home in Candler Park: 549 Oakdale Welcome to 549 Oakdale, a beautifully renovated gem nestled in the heart of Candler Park! This inviting home is perfect for those seeking a blend of modern comfort and community charm. **Front Porch Delight** Start your day on the delightful front porch, where you can savor your morning coffee in this peaceful neighborhood. With two access pointsCoeither through the fenced front yard or directly from your car via a convenient rampCothis space is both accessible and welcoming. **Bright and Open Living Space** Step inside to discover a bright and airy open-concept main floor, perfect for cooking, dining, and entertaining. Large windows in the living room flood the space with natural light and offer picturesque views of Candler Park. The adjoining dining area flows seamlessly into the kitchen, making it an ideal setting for gatherings. **Gourmet Kitchen** The modern kitchen features a spacious island with a gas stovetop, perfect for whipping up meals for family and friends. A cozy nook can serve as a coffee or wine bar, adding extra charm and functionality to this culinary space. ** Two full bedrooms and bathrooms on the main floor! The front bedroom has a lovely bay window that provides lovely, refreshing natural light. The second bedroom has a private bath! ** Large Laundry room at the back of the main floor, that would also work well as a combo laundry and mudroom!!! **Serene Upper Floor** Ascend the hardwood stairs to find three beautifully appointed bedrooms. The primary suite is a true sanctuary, boasting large windows and a spacious layout with room for a sitting area. A large closet with professional plans for organization ensures you have everything you need at your fingertips. **Luxurious Bathrooms** The en-suite bathroom features a double vanity and a stylish, tiled shower, all designed to create a spa-like retreat. The other two bedrooms share a completely renovated hall bathroom with a walk-in shower, ensuring comfort for family and guests alike. **Outdoor Oasis** Step through French doors from the dining area to your spacious, fenced backyardCoperfect for entertaining, play, or your furry friends. With direct access to Award-Winning Mary Lin Elementary School, this yard offers both convenience and a safe haven for children. **Unbeatable Location** Just a block away, enjoy the Freedom Park Trail, which connects directly to the Atlanta Beltline Eastside Trail! Explore the local delights, including Candler Park Market, known for its craft beer and deli, and the vibrant shops of Candler Park Village. Plus, with attractions like Fellini's Pizza, the park's tennis courts, and basketball court, youCOll never run out of things to do! Experience the best of Candler Park livingCoschedule a visit today and discover your new home at 549 Oakdale! ***$3,000 allowance at closing to implement closet plans***
Location
State GA
County Dekalb
Rooms
Basement Crawl Space
Dining Room Dining Rm/Living Rm Combo
Interior
Interior Features Double Vanity, Rear Stairs, Roommate Plan, Split Bedroom Plan, Walk-In Closet(s)
Heating Central, Forced Air, Natural Gas
Cooling Ceiling Fan(s), Central Air
Flooring Hardwood
Fireplace No
Appliance Dishwasher, Disposal, Microwave, Tankless Water Heater
Laundry Mud Room
Exterior
Parking Features Kitchen Level, Off Street, Parking Pad
Garage Spaces 4.0
Fence Back Yard, Front Yard, Other, Wood
Community Features Park, Playground, Pool, Sidewalks, Tennis Court(s), Near Public Transport, Walk To Schools, Near Shopping
Utilities Available Cable Available, Electricity Available, Natural Gas Available, Sewer Available, Water Available
Waterfront Description No Dock Or Boathouse
View Y/N Yes
View City, Seasonal View
Roof Type Composition
Total Parking Spaces 4
Garage No
Private Pool No
Building
Lot Description Level, Private
Faces Use GPS. From Ponce de Leon, go south on Oakdale Rd, home is on the left.
Foundation Block, Pillar/Post/Pier
Sewer Public Sewer
Water Public
Structure Type Other,Wood Siding
New Construction No
Schools
Elementary Schools Lin
Middle Schools David T Howard
High Schools Grady
Others
HOA Fee Include None
Tax ID 15 240 01 073
Security Features Carbon Monoxide Detector(s),Smoke Detector(s)
Acceptable Financing Cash, Conventional, FHA
Listing Terms Cash, Conventional, FHA
Special Listing Condition Updated/Remodeled
Read Less Info
Want to know what your home might be worth? Contact us for a FREE valuation!

Our team is ready to help you sell your home for the highest possible price ASAP

© 2025 Georgia Multiple Listing Service. All Rights Reserved.
GET MORE INFORMATION
Broker | License ID: 303073
youragentkesha@legacysouthreg.com
240 Corporate Center Dr, Ste F, Stockbridge, GA, 30281, United States






