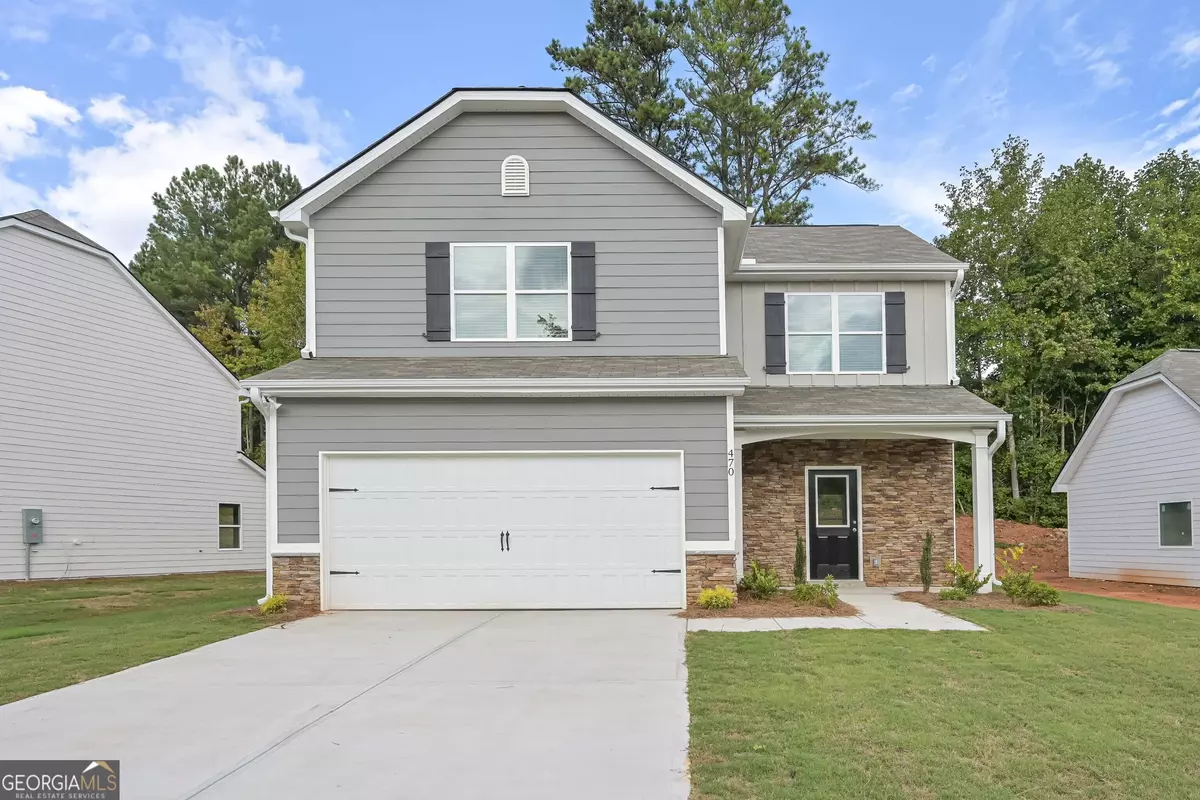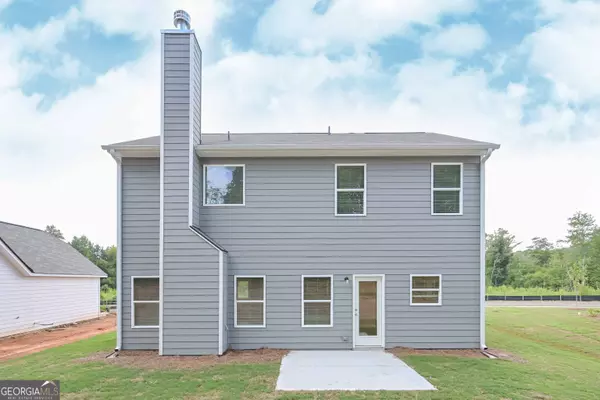$300,000
$289,900
3.5%For more information regarding the value of a property, please contact us for a free consultation.
3 Beds
2.5 Baths
1,600 SqFt
SOLD DATE : 12/05/2024
Key Details
Sold Price $300,000
Property Type Single Family Home
Sub Type Single Family Residence
Listing Status Sold
Purchase Type For Sale
Square Footage 1,600 sqft
Price per Sqft $187
Subdivision The Trails At Charleston Place
MLS Listing ID 10393859
Sold Date 12/05/24
Style Craftsman,Traditional
Bedrooms 3
Full Baths 2
Half Baths 1
HOA Fees $250
HOA Y/N Yes
Originating Board Georgia MLS 2
Year Built 2024
Annual Tax Amount $4,000
Tax Year 2023
Lot Size 8,232 Sqft
Acres 0.189
Lot Dimensions 8232.84
Property Description
New Construction Home! Move in Ready! Lot - 99 - Plan-3410 C | Features a Craftsman-style exterior. This porch with open foyer plan includes 3 bedrooms and 2.5 bathrooms with a 2-car garage, smooth ceilings throughout and 9' ceilings on the first floor. The main floor features a spacious family room with fireplace, dining area, a half bath, large kitchen with granite countertops, and stainless steel appliances. The upper floor also features a spacious owner suite & owner bath with dual vanity, garden tub, separate shower and a large walk-in owner closet as well as 2 additional bedrooms and another full bathroom. Builder will contribute $4,000 toward closing costs with preferred lender. Blinds, Screens, Glass Shower Door in Owner's Suite and Garage Door Opener at no charge to Buyer!
Location
State GA
County Carroll
Rooms
Basement None
Interior
Interior Features Tray Ceiling(s), Vaulted Ceiling(s), High Ceilings, Double Vanity, Soaking Tub, Other, Separate Shower, Walk-In Closet(s)
Heating Electric, Central, Heat Pump
Cooling Electric, Central Air, Heat Pump
Flooring Carpet, Laminate, Vinyl
Fireplaces Number 1
Fireplace Yes
Appliance Dishwasher, Electric Water Heater, Microwave, Oven/Range (Combo), Stainless Steel Appliance(s)
Laundry In Hall
Exterior
Parking Features Garage
Garage Spaces 2.0
Community Features Sidewalks, Street Lights
Utilities Available Underground Utilities
View Y/N No
Roof Type Composition
Total Parking Spaces 2
Garage Yes
Private Pool No
Building
Lot Description None
Faces I-20 West to Exit 24 (Hwy 61-Carrollton Villa Rica Hwy). South on Hwy 61 for 0.4 miles, then turn right on Vicksburg Dr. Go 0.2 miles to a right hand turn on Raleigh Way then 0.2 mile to Charleston Place on your left. Lot 99
Sewer Public Sewer
Water Public
Structure Type Concrete,Other,Stone
New Construction Yes
Schools
Elementary Schools Ithica
Middle Schools Bay Springs
High Schools Villa Rica
Others
HOA Fee Include Other
Tax ID V07 0140422
Special Listing Condition New Construction
Read Less Info
Want to know what your home might be worth? Contact us for a FREE valuation!

Our team is ready to help you sell your home for the highest possible price ASAP

© 2025 Georgia Multiple Listing Service. All Rights Reserved.
GET MORE INFORMATION
Broker | License ID: 303073
youragentkesha@legacysouthreg.com
240 Corporate Center Dr, Ste F, Stockbridge, GA, 30281, United States






