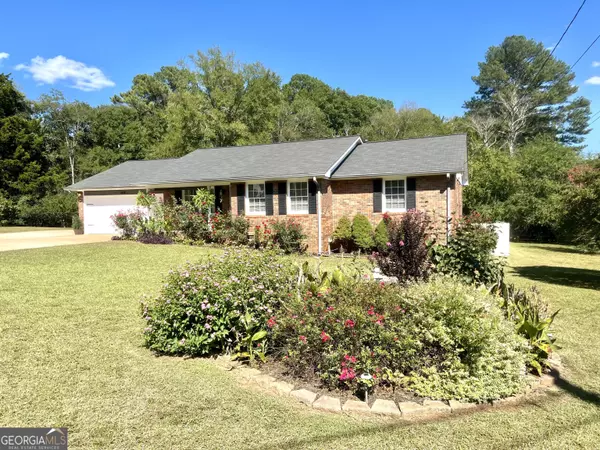$275,000
$275,000
For more information regarding the value of a property, please contact us for a free consultation.
3 Beds
1.5 Baths
1,482 SqFt
SOLD DATE : 12/10/2024
Key Details
Sold Price $275,000
Property Type Single Family Home
Sub Type Single Family Residence
Listing Status Sold
Purchase Type For Sale
Square Footage 1,482 sqft
Price per Sqft $185
Subdivision Valley Edgewood Estates
MLS Listing ID 10410672
Sold Date 12/10/24
Style Brick 4 Side,Ranch
Bedrooms 3
Full Baths 1
Half Baths 1
HOA Y/N No
Originating Board Georgia MLS 2
Year Built 1977
Annual Tax Amount $1,119
Tax Year 2023
Lot Size 0.770 Acres
Acres 0.77
Lot Dimensions 33541.2
Property Description
Welcome home in time to celebrate the Holidays. Four sided brick ranch home is Immaculate and sits on one of the prettiest lots. This home sits on two lots that offer flowering shrubbery, blueberries, and gorgeous lawn. This well kept home was updated six years ago. Roof is 4 years, New Septic system and field lines less than 2 years. Freshly painted interior - Large living room with dining area where both rooms enjoy the beautiful brick gas logs fireplace. The area opens to the gorgeous chef's kitchen with loads of wood cabinets and plenty of granite countertop space with an island to assist in cooking your favorite holiday meals. Granite countertops, pull-out drawers in the pantry. Newer stainless steel appliances with a gas stove. Large laundry room that offers extra storage space. A two-car garage with a storage closet with extra cabinetry is great for storing holiday decorations or potting plants and flowers. The home includes oversized bedrooms with spacious closets, providing ample space for your family's needs. Newer lighting interior and exterior. The lovely screened-in back porch overlooks your private backyard. It's an excellent spot for napping, afternoon tea, listening to the Cedartown Bull Dawgs game, and the marching band from the back porch on game nights. A welcoming front porch to enjoy the sunsets and a lovely rose garden. Serenity, Privacy, and Convenience are found here. Make this spacious and comfortable home your new home today
Location
State GA
County Polk
Rooms
Other Rooms Outbuilding, Shed(s)
Basement Crawl Space
Dining Room Dining Rm/Living Rm Combo
Interior
Interior Features Master On Main Level
Heating Central, Natural Gas
Cooling Ceiling Fan(s), Central Air, Electric
Flooring Carpet, Vinyl
Fireplaces Number 1
Fireplaces Type Family Room, Gas Log, Gas Starter
Fireplace Yes
Appliance Dishwasher, Gas Water Heater, Microwave, Oven/Range (Combo), Refrigerator, Stainless Steel Appliance(s)
Laundry Mud Room, Laundry Closet
Exterior
Exterior Feature Garden
Parking Features Attached, Garage, Garage Door Opener, Kitchen Level, RV/Boat Parking, Storage
Fence Other, Privacy
Community Features Street Lights
Utilities Available Cable Available, Electricity Available, High Speed Internet, Natural Gas Available, Water Available
View Y/N No
Roof Type Composition
Garage Yes
Private Pool No
Building
Lot Description Corner Lot, Level, Private
Faces GPS Friendly
Foundation Block
Sewer Septic Tank
Water Public
Structure Type Brick
New Construction No
Schools
Elementary Schools Westside
Middle Schools Cedartown
High Schools Cedartown
Others
HOA Fee Include None
Tax ID 030J104
Security Features Smoke Detector(s)
Acceptable Financing Cash, Conventional, FHA, USDA Loan, VA Loan
Listing Terms Cash, Conventional, FHA, USDA Loan, VA Loan
Special Listing Condition Updated/Remodeled
Read Less Info
Want to know what your home might be worth? Contact us for a FREE valuation!

Our team is ready to help you sell your home for the highest possible price ASAP

© 2025 Georgia Multiple Listing Service. All Rights Reserved.
GET MORE INFORMATION
Broker | License ID: 303073
youragentkesha@legacysouthreg.com
240 Corporate Center Dr, Ste F, Stockbridge, GA, 30281, United States






