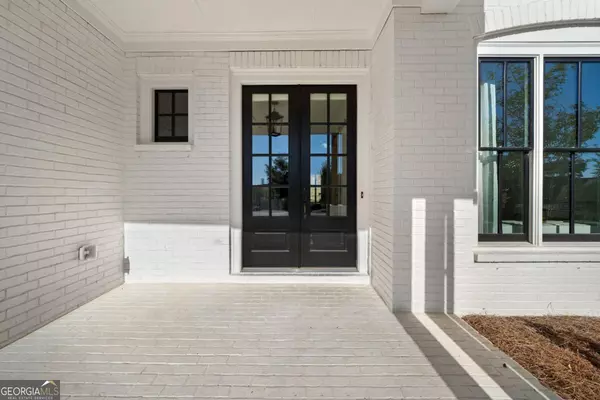$900,000
$900,000
For more information regarding the value of a property, please contact us for a free consultation.
5 Beds
5.5 Baths
3,906 SqFt
SOLD DATE : 12/06/2024
Key Details
Sold Price $900,000
Property Type Single Family Home
Sub Type Single Family Residence
Listing Status Sold
Purchase Type For Sale
Square Footage 3,906 sqft
Price per Sqft $230
Subdivision Jackson Heights
MLS Listing ID 10397720
Sold Date 12/06/24
Style Craftsman
Bedrooms 5
Full Baths 5
Half Baths 1
HOA Fees $1,200
HOA Y/N Yes
Originating Board Georgia MLS 2
Year Built 2021
Annual Tax Amount $8,336
Tax Year 2023
Lot Size 0.800 Acres
Acres 0.8
Lot Dimensions 34848
Property Description
Welcome to this exquisite home in the Jackson Heights Community! The white brick and black trim with its beautiful cedar accents brings this Craftsman style house to the next level of curb appeal! Step through the huge glass doors and you will begin to notice so many luxury upgrades purposely built into the house from wainscot paneling in the foyer to coved crown moulding and ten-inch baseboards to name a few. On the main level the layout is modern with a huge office that gets filled with natural light and a completely private en suite bedroom. The main gathering area boasts a huge kitchen that features built in ovens, gas range, tons of counter space and cabinetry and the added bonus of a Chefs prep area with a walk-in pantry makes it a dream for entertaining. Relax in the living room with its beamed ceiling and a huge brick fireplace and mantel thatCOs surrounded by custom shelves and storage. The wall opens and flows into the beautiful glass pergola patio that can be used open or closed for multi seasonal use and even has an additional fireplace. Head up the wood staircase and you will find three additional 4 bedrooms all having private baths and a conveniently located laundry room. The Owners Suite is a place of its own with a huge trey ceiling and walls of windows that leads into the bath that is on par with a spa from the rain shower and huge freestanding soaking tub to the must see custom closet with tons of organized shelving for everything and its own island. The three car garage and extra-wide driveway provides plenty of options for parking and the private backyard and patio has room to be creative if you want to add a pool or another outdoor feature. Come visit today and make it Yours!
Location
State GA
County Cobb
Rooms
Basement None
Interior
Interior Features Beamed Ceilings, Bookcases, Double Vanity, High Ceilings, In-Law Floorplan
Heating Central, Natural Gas, Zoned
Cooling Central Air, Zoned
Flooring Carpet, Hardwood
Fireplaces Number 2
Fireplaces Type Family Room, Outside
Fireplace Yes
Appliance Cooktop, Dishwasher, Disposal, Microwave, Oven, Stainless Steel Appliance(s), Tankless Water Heater
Laundry In Hall, Upper Level
Exterior
Exterior Feature Sprinkler System
Parking Features Attached, Garage, Garage Door Opener
Community Features Clubhouse, Pool, Sidewalks, Street Lights, Near Shopping
Utilities Available Cable Available, Electricity Available, Natural Gas Available, Phone Available, Sewer Available, Underground Utilities, Water Available
View Y/N No
Roof Type Composition
Garage Yes
Private Pool No
Building
Lot Description Cul-De-Sac, Private
Faces GPS Friendly or Take Barrett Parkway heading West then Right on Burnt Hickory Rd, turn Left on Bob Cox Rd for 1 mile and Neighborhood will on Right. Follow Jackson Heights Lane then Left onto Hawthorne Gates Pass. House is on the Right side of Cul-De-Sac with Coldwell Banker Sign.
Foundation Slab
Sewer Public Sewer
Water Public
Structure Type Brick,Concrete
New Construction No
Schools
Elementary Schools Still
Middle Schools Lovinggood
High Schools Hillgrove
Others
HOA Fee Include Management Fee,Swimming
Tax ID 20029302730
Security Features Smoke Detector(s)
Acceptable Financing 1031 Exchange, Cash, Conventional, FHA, VA Loan
Listing Terms 1031 Exchange, Cash, Conventional, FHA, VA Loan
Special Listing Condition Resale
Read Less Info
Want to know what your home might be worth? Contact us for a FREE valuation!

Our team is ready to help you sell your home for the highest possible price ASAP

© 2025 Georgia Multiple Listing Service. All Rights Reserved.
GET MORE INFORMATION
Broker | License ID: 303073
youragentkesha@legacysouthreg.com
240 Corporate Center Dr, Ste F, Stockbridge, GA, 30281, United States






