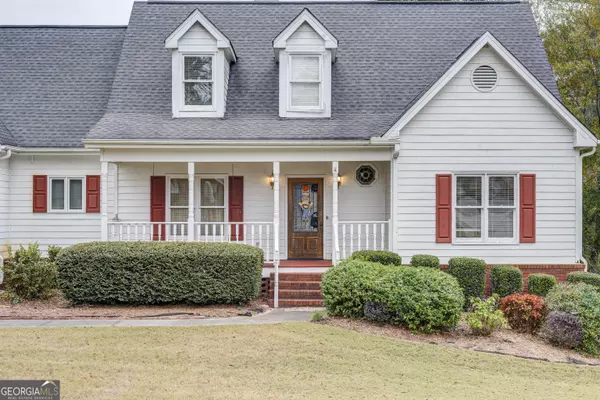$374,000
$374,900
0.2%For more information regarding the value of a property, please contact us for a free consultation.
4 Beds
3.5 Baths
4,271 SqFt
SOLD DATE : 12/11/2024
Key Details
Sold Price $374,000
Property Type Single Family Home
Sub Type Single Family Residence
Listing Status Sold
Purchase Type For Sale
Square Footage 4,271 sqft
Price per Sqft $87
Subdivision Streamwood Village
MLS Listing ID 10409347
Sold Date 12/11/24
Style Cape Cod
Bedrooms 4
Full Baths 3
Half Baths 1
HOA Y/N No
Originating Board Georgia MLS 2
Year Built 1995
Annual Tax Amount $1,278
Tax Year 2023
Lot Size 0.550 Acres
Acres 0.55
Lot Dimensions 23958
Property Description
This Cape Cod-style gem offers 4 bedrooms, 3.5 baths, and a fantastic opportunity for buyers looking for value and character! Nestled on a professionally landscaped corner lot, this home features a U-shaped driveway, a welcoming covered front porch, and ample charm throughout. Inside, the great room with a cozy fireplace flows into a separate dining room and a kitchen with breakfast nook. The main level includes a large laundry room, a half bath, and the primary bedroom with en suite for easy first-floor living. Upstairs, you'll find two additional spacious bedrooms, while the partially finished daylight basement with a kitchenette, full bath and 4th bedroom offers endless possibilities. Outside, the 672 sq ft detached garage with a second level and a separate driveway is ideal for RV storage or a workshop. Property is priced below appraised value. $10,000 in seller concessions offered when using the preferred lender. Plus, both HVAC systems will be replaced at or before closing
Location
State GA
County Gwinnett
Rooms
Basement Finished Bath, Daylight, Exterior Entry, Finished, Interior Entry, Partial
Dining Room Separate Room
Interior
Interior Features Double Vanity, High Ceilings, Master On Main Level, Separate Shower, Walk-In Closet(s)
Heating Forced Air, Heat Pump
Cooling Ceiling Fan(s), Central Air, Heat Pump, Zoned
Flooring Carpet, Vinyl
Fireplaces Number 1
Fireplaces Type Family Room, Gas Log, Gas Starter
Fireplace Yes
Appliance Dishwasher, Disposal, Microwave
Laundry Other
Exterior
Parking Features Garage, Garage Door Opener, Kitchen Level, Side/Rear Entrance
Community Features Park, Street Lights, Walk To Schools, Near Shopping
Utilities Available Cable Available, Electricity Available, Natural Gas Available, Water Available
View Y/N No
Roof Type Composition
Garage Yes
Private Pool No
Building
Lot Description Corner Lot
Faces Please use GPS for directions
Sewer Public Sewer
Water Public
Structure Type Other
New Construction No
Schools
Elementary Schools Rosebud
Middle Schools Grace Snell
High Schools South Gwinnett
Others
HOA Fee Include None
Tax ID R5063 086
Acceptable Financing Conventional, FHA, VA Loan
Listing Terms Conventional, FHA, VA Loan
Special Listing Condition Resale
Read Less Info
Want to know what your home might be worth? Contact us for a FREE valuation!

Our team is ready to help you sell your home for the highest possible price ASAP

© 2025 Georgia Multiple Listing Service. All Rights Reserved.
GET MORE INFORMATION
Broker | License ID: 303073
youragentkesha@legacysouthreg.com
240 Corporate Center Dr, Ste F, Stockbridge, GA, 30281, United States






