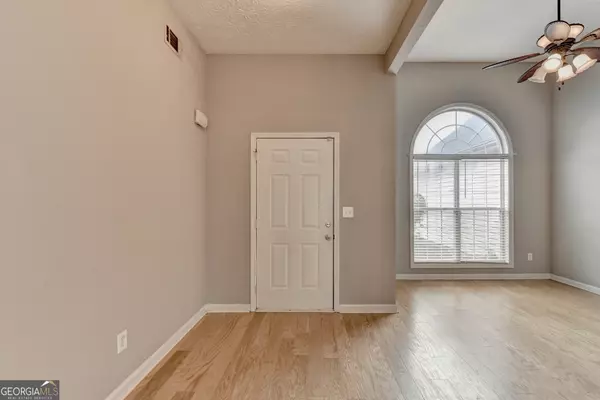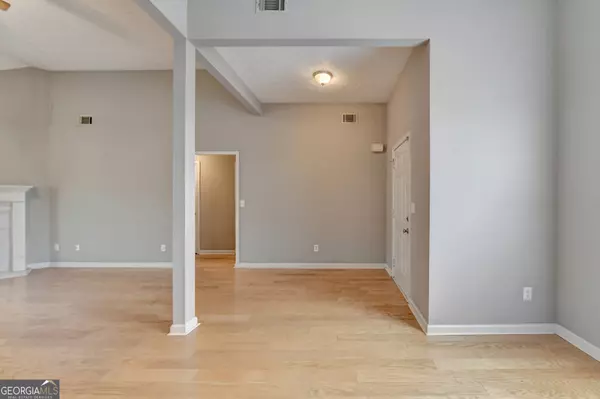$297,000
$325,000
8.6%For more information regarding the value of a property, please contact us for a free consultation.
3 Beds
2 Baths
1,570 SqFt
SOLD DATE : 12/19/2024
Key Details
Sold Price $297,000
Property Type Single Family Home
Sub Type Single Family Residence
Listing Status Sold
Purchase Type For Sale
Square Footage 1,570 sqft
Price per Sqft $189
Subdivision Summit Creek
MLS Listing ID 10409231
Sold Date 12/19/24
Style Ranch,Traditional
Bedrooms 3
Full Baths 2
HOA Fees $300
HOA Y/N Yes
Originating Board Georgia MLS 2
Year Built 2000
Annual Tax Amount $3,438
Tax Year 2023
Lot Size 7,840 Sqft
Acres 0.18
Lot Dimensions 7840.8
Property Description
Welcome to this charming single-level, stepless ranch home in a quiet, friendly neighborhood in Loganville! This well-maintained home offers incredible value with granite countertops and vanities throughout, a spacious layout, and a split bedroom floor plan. The private owner's retreat is thoughtfully separated on one side of the home, featuring a luxurious en-suite with a granite double vanity and a large walk-in closet, while 2 additional secondary guest bedrooms are conveniently located on the opposite side of the great room. The open-concept design highlights gorgeous hardwood floors that flow seamlessly through the main living areas, and the kitchen is perfect for both cooking and entertaining with ample granite counter space. Outside, enjoy a fenced backyard with plenty of room for relaxation or play. Situated on a level lot with an easy-access driveway and a 2-car garage, this home is in an ideal location with quick routes to Hwy 78 and I-85. You'll love being close to Gwinnett's award-winning schools, nationally recognized parks, shopping, dining, and top colleges like the University of Georgia and Georgia Gwinnett College. This property offers the best of both convenience and comfort - come see this gem for yourself!
Location
State GA
County Gwinnett
Rooms
Basement None
Interior
Interior Features Double Vanity, Master On Main Level, Roommate Plan, Separate Shower, Split Bedroom Plan, Walk-In Closet(s)
Heating Central, Forced Air, Natural Gas
Cooling Ceiling Fan(s), Central Air, Zoned
Flooring Hardwood, Tile
Fireplaces Number 1
Fireplaces Type Factory Built, Gas Starter
Fireplace Yes
Appliance Dishwasher, Gas Water Heater, Ice Maker, Microwave, Oven/Range (Combo), Refrigerator
Laundry Mud Room
Exterior
Parking Features Attached, Garage, Garage Door Opener, Kitchen Level
Fence Back Yard, Wood
Community Features Sidewalks, Street Lights
Utilities Available Cable Available, Electricity Available, High Speed Internet, Natural Gas Available, Phone Available, Sewer Connected, Underground Utilities, Water Available
View Y/N No
Roof Type Composition
Garage Yes
Private Pool No
Building
Lot Description Level
Faces GPS Friendly!
Foundation Slab
Sewer Public Sewer
Water Public
Structure Type Vinyl Siding
New Construction No
Schools
Elementary Schools Magill
Middle Schools Grace Snell
High Schools South Gwinnett
Others
HOA Fee Include Facilities Fee,Insurance,Management Fee,Reserve Fund
Tax ID R5095 296
Acceptable Financing Cash, Conventional, FHA, VA Loan
Listing Terms Cash, Conventional, FHA, VA Loan
Special Listing Condition Resale
Read Less Info
Want to know what your home might be worth? Contact us for a FREE valuation!

Our team is ready to help you sell your home for the highest possible price ASAP

© 2025 Georgia Multiple Listing Service. All Rights Reserved.
GET MORE INFORMATION
Broker | License ID: 303073
youragentkesha@legacysouthreg.com
240 Corporate Center Dr, Ste F, Stockbridge, GA, 30281, United States






