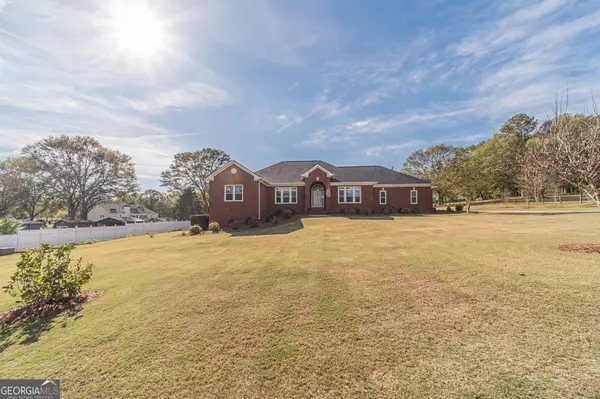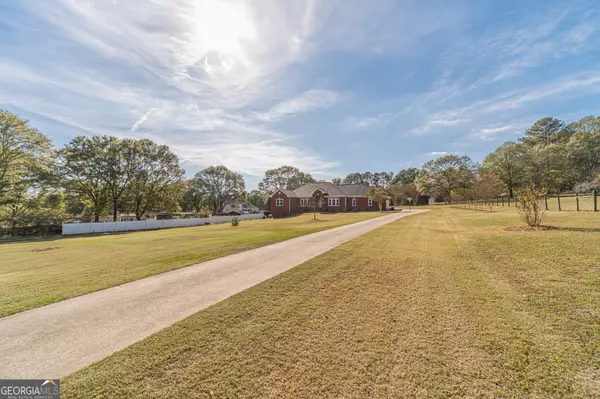$545,000
$539,900
0.9%For more information regarding the value of a property, please contact us for a free consultation.
3 Beds
2 Baths
2,631 SqFt
SOLD DATE : 12/20/2024
Key Details
Sold Price $545,000
Property Type Single Family Home
Sub Type Single Family Residence
Listing Status Sold
Purchase Type For Sale
Square Footage 2,631 sqft
Price per Sqft $207
Subdivision Kathleen Love
MLS Listing ID 10416347
Sold Date 12/20/24
Style Brick 4 Side
Bedrooms 3
Full Baths 2
HOA Y/N No
Originating Board Georgia MLS 2
Year Built 1996
Annual Tax Amount $4,946
Tax Year 2023
Lot Size 3.060 Acres
Acres 3.06
Lot Dimensions 3.06
Property Description
Welcome home to this beautifully maintained, 4 sides brick ranch home in Loganville Ga. Just minutes to shopping and restaurants in both Loganville and Monroe. This home is immaculate and you will not be disappointed from the time you walk into this custom home. As you enter into the spacious foyer, you have an oversized office area or formal living space with French doors on one side and the beautiful kitchen to the right. The kitchen is spacious and has a wonderful work space with an abundance of white cabinetry and granite countertops. Built in wall oven and surface top range, microwave and dishwasher. All stainless steel appliances. Oversized working Island. A huge wall of pantry cabinets, open to the large breakfast room. Large Laundry room with cabinets and closet with tons of storage space and shelving. The formal dining room has detailed moulding is open to the great room. The great room boasts tons of space for entertaining with a beautiful brick fireplace for those cozy cold evenings and arched openings into the room. There is access to the large outdoor patio for grilling. Beautiful site finished hardwood floors in foyer, kitchen and hallway. The owner's suite is oversized with a beautiful bedroom with treyed ceilings and has a large bathroom with double vanities, granite countertops and tiled shower and garden tub. Nice size walk in closet. The guest bedrooms are also large with tons of closet and storage space. Large Guest Bathroom in hall. The two car garage is also oversized and has two huge storage areas that are used for workshops and also freezer and seasonal storage spaces. The crawl space is not like any you have ever seen. It has high ceilings with lighting and enough space for storing lawn equipment. The home is situated on 3.06 beautiful acres with plenty of room for a pool and garden spaces. This is a must see!
Location
State GA
County Walton
Rooms
Basement Crawl Space
Dining Room Separate Room
Interior
Interior Features Double Vanity, High Ceilings, Master On Main Level, Separate Shower, Tile Bath, Tray Ceiling(s), Vaulted Ceiling(s), Walk-In Closet(s)
Heating Central, Electric, Heat Pump
Cooling Ceiling Fan(s), Central Air, Electric
Flooring Carpet, Hardwood, Tile
Fireplaces Number 1
Fireplace Yes
Appliance Cooktop, Dishwasher, Electric Water Heater, Microwave, Stainless Steel Appliance(s)
Laundry In Hall, Other
Exterior
Parking Features Attached, Garage, Garage Door Opener
Community Features None
Utilities Available Electricity Available, High Speed Internet
View Y/N No
Roof Type Composition
Garage Yes
Private Pool No
Building
Lot Description Open Lot
Faces Hwy 78 East toward Between. Go to Left onto Lee Peters Rd. Go approx 1.6 miles turn left onto Maple Cove Dr. Home will be on the left.
Sewer Septic Tank
Water Public
Structure Type Brick
New Construction No
Schools
Elementary Schools Loganville
Middle Schools Loganville
High Schools Loganville
Others
HOA Fee Include None
Tax ID N060E005
Special Listing Condition Resale
Read Less Info
Want to know what your home might be worth? Contact us for a FREE valuation!

Our team is ready to help you sell your home for the highest possible price ASAP

© 2025 Georgia Multiple Listing Service. All Rights Reserved.
GET MORE INFORMATION
Broker | License ID: 303073
youragentkesha@legacysouthreg.com
240 Corporate Center Dr, Ste F, Stockbridge, GA, 30281, United States






