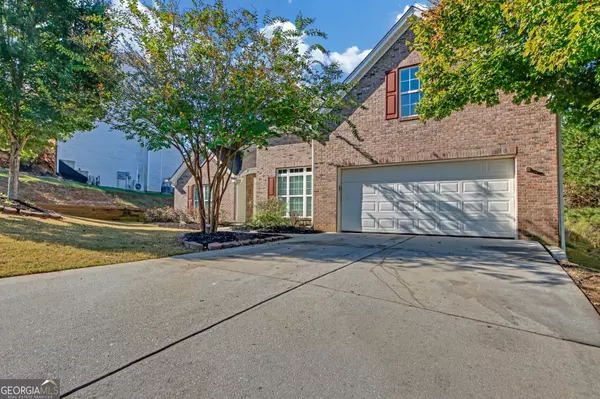$350,000
$375,000
6.7%For more information regarding the value of a property, please contact us for a free consultation.
4 Beds
3 Baths
2,549 SqFt
SOLD DATE : 12/20/2024
Key Details
Sold Price $350,000
Property Type Single Family Home
Sub Type Single Family Residence
Listing Status Sold
Purchase Type For Sale
Square Footage 2,549 sqft
Price per Sqft $137
Subdivision The Villages At Bay Creek
MLS Listing ID 10396177
Sold Date 12/20/24
Style Brick Front,Ranch
Bedrooms 4
Full Baths 3
HOA Fees $450
HOA Y/N Yes
Originating Board Georgia MLS 2
Year Built 2008
Annual Tax Amount $5,109
Tax Year 2023
Lot Size 0.280 Acres
Acres 0.28
Lot Dimensions 12196.8
Property Description
Discover this beautifully renovated ranch, featuring 4 spacious bedrooms and 3 full baths, perfect for comfortable family living. As you step inside, you'll be greeted by fresh, modern paint that enhances the home's inviting atmosphere. The main level showcases luxury vinyl plank flooring, combining durability with elegance. The expansive owner's suite is a true highlight, offering a serene retreat complete with a double vanity in the en-suite bath, a separate tub and shower, and a generous walk-in closet for all your storage needs. Enjoy the charm and curb appeal of a brand-new front door, and revel in the privacy and security provided by a newly installed fence surrounding your outdoor space. This home perfectly blends style and functionality, making it a must-see! Don't miss the chance to make this exquisite property your own!
Location
State GA
County Gwinnett
Rooms
Basement None
Dining Room Separate Room
Interior
Interior Features Double Vanity, High Ceilings, Master On Main Level, Rear Stairs, Separate Shower, Split Bedroom Plan, Vaulted Ceiling(s), Walk-In Closet(s)
Heating Central, Natural Gas, Zoned
Cooling Central Air, Electric
Flooring Carpet, Vinyl
Fireplaces Number 1
Fireplaces Type Family Room, Gas Starter
Fireplace Yes
Appliance Dishwasher, Disposal, Microwave, Refrigerator, Stainless Steel Appliance(s)
Laundry Other
Exterior
Parking Features Garage, Kitchen Level
Fence Back Yard, Fenced
Community Features Lake, Playground, Pool, Sidewalks, Street Lights, Tennis Court(s), Walk To Schools, Near Shopping
Utilities Available Electricity Available, Natural Gas Available, Sewer Connected, Water Available
View Y/N Yes
View Seasonal View
Roof Type Other
Garage Yes
Private Pool No
Building
Lot Description Level
Faces GPS friendly.
Foundation Slab
Sewer Public Sewer
Water Public
Structure Type Brick,Vinyl Siding
New Construction No
Schools
Elementary Schools W J Cooper
Middle Schools Mcconnell
High Schools Archer
Others
HOA Fee Include None
Tax ID R5223 311
Security Features Smoke Detector(s)
Acceptable Financing Cash, Conventional, Fannie Mae Approved, FHA, Freddie Mac Approved, VA Loan
Listing Terms Cash, Conventional, Fannie Mae Approved, FHA, Freddie Mac Approved, VA Loan
Special Listing Condition Updated/Remodeled
Read Less Info
Want to know what your home might be worth? Contact us for a FREE valuation!

Our team is ready to help you sell your home for the highest possible price ASAP

© 2025 Georgia Multiple Listing Service. All Rights Reserved.
GET MORE INFORMATION
Broker | License ID: 303073
youragentkesha@legacysouthreg.com
240 Corporate Center Dr, Ste F, Stockbridge, GA, 30281, United States






