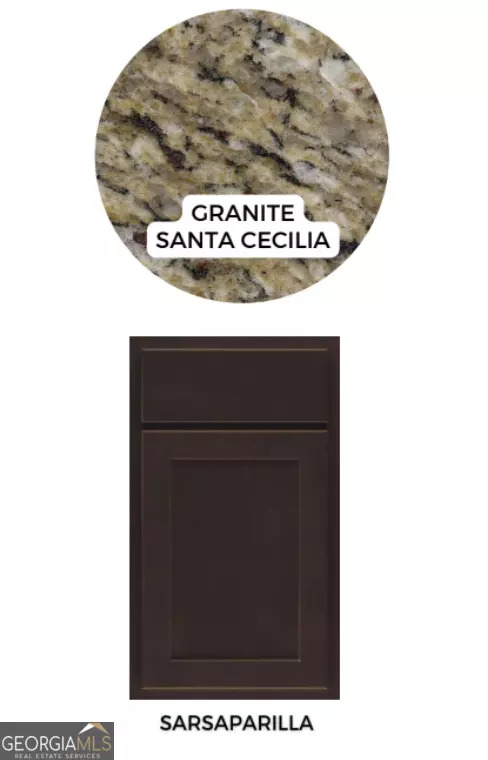$314,990
$314,990
For more information regarding the value of a property, please contact us for a free consultation.
4 Beds
2.5 Baths
2,000 SqFt
SOLD DATE : 12/30/2024
Key Details
Sold Price $314,990
Property Type Single Family Home
Sub Type Single Family Residence
Listing Status Sold
Purchase Type For Sale
Square Footage 2,000 sqft
Price per Sqft $157
Subdivision Crossvine Village
MLS Listing ID 10422367
Sold Date 12/30/24
Style Craftsman,Traditional
Bedrooms 4
Full Baths 2
Half Baths 1
HOA Fees $350
HOA Y/N Yes
Originating Board Georgia MLS 2
Year Built 2024
Annual Tax Amount $1
Tax Year 2024
Lot Size 5,662 Sqft
Acres 0.13
Lot Dimensions 5662.8
Property Description
You'll love the modern design of the Nottely Plan. The large, inviting family room flows into the kitchen and dining area providing the perfect place to unwind or entertain. The primary suite includes a private bath and is tucked away on the second level offering the perfect peaceful haven. Upstairs you'll also find three additional bedrooms, a full bath, sizable laundry room and loft area. Don't forget to check out the streamlined kitchen and island! This home also includes full house blinds, LED lighting, Smart Home System features, and so much more!
Location
State GA
County Troup
Rooms
Basement None
Interior
Interior Features Double Vanity, High Ceilings, Separate Shower, Soaking Tub, Walk-In Closet(s)
Heating Central, Electric, Heat Pump, Zoned
Cooling Ceiling Fan(s), Central Air, Electric, Heat Pump, Zoned
Flooring Carpet, Vinyl
Fireplaces Number 1
Fireplaces Type Living Room
Fireplace Yes
Appliance Dishwasher, Electric Water Heater, Microwave, Oven/Range (Combo), Stainless Steel Appliance(s)
Laundry Laundry Closet, Upper Level
Exterior
Parking Features Attached, Garage, Kitchen Level
Garage Spaces 2.0
Community Features Clubhouse, Playground, Pool, Sidewalks
Utilities Available Cable Available, Electricity Available, Phone Available, Sewer Available, Underground Utilities, Water Available
View Y/N No
Roof Type Composition
Total Parking Spaces 2
Garage Yes
Private Pool No
Building
Lot Description None
Faces From I-85 South, Take exit 18 SR-109 / Lagrange. Right on Lafayette Pwky. Right on S Davis Rd. Subdivision entrance will be on the left.
Foundation Slab
Sewer Public Sewer
Water Public
Structure Type Brick,Concrete,Rough-Sawn Lumber
New Construction Yes
Schools
Elementary Schools Clearview
Middle Schools Gardner Newman
High Schools Lagrange
Others
HOA Fee Include Maintenance Grounds,Management Fee,Swimming,Tennis
Tax ID 0501D000132
Security Features Carbon Monoxide Detector(s),Smoke Detector(s)
Special Listing Condition To Be Built
Read Less Info
Want to know what your home might be worth? Contact us for a FREE valuation!

Our team is ready to help you sell your home for the highest possible price ASAP

© 2025 Georgia Multiple Listing Service. All Rights Reserved.
GET MORE INFORMATION
Broker | License ID: 303073
youragentkesha@legacysouthreg.com
240 Corporate Center Dr, Ste F, Stockbridge, GA, 30281, United States






